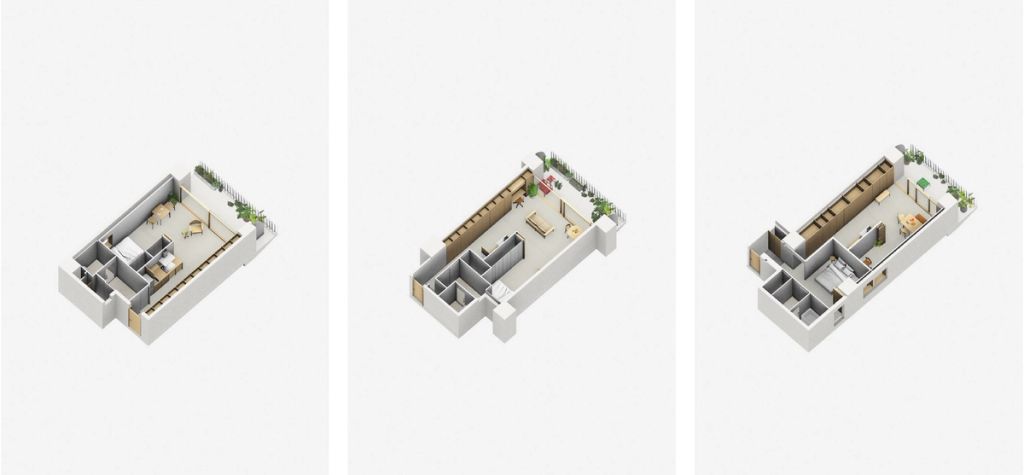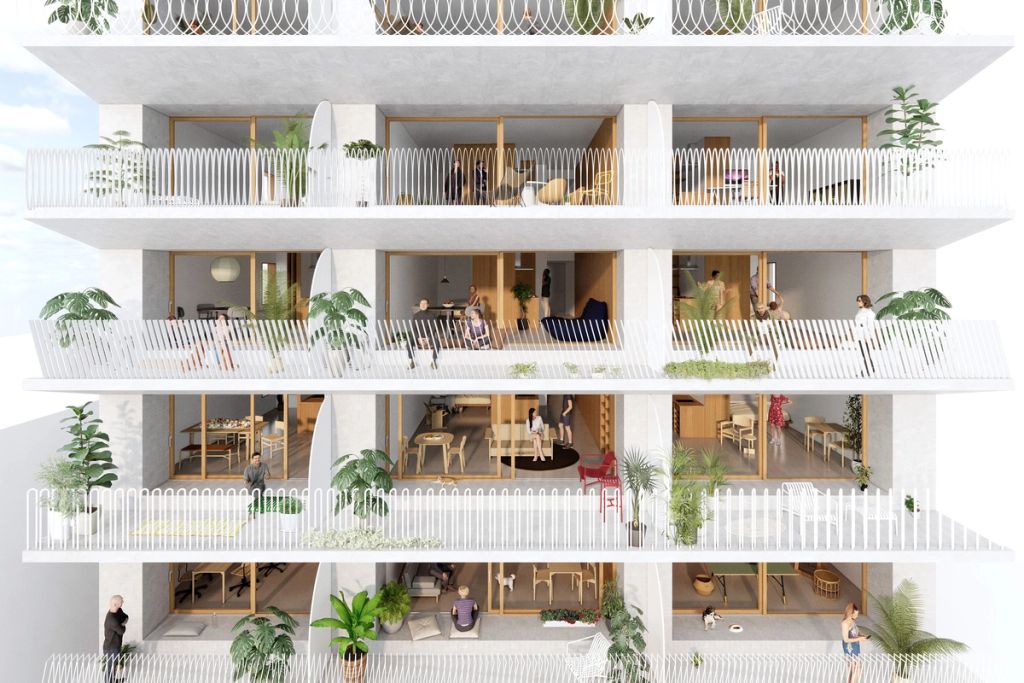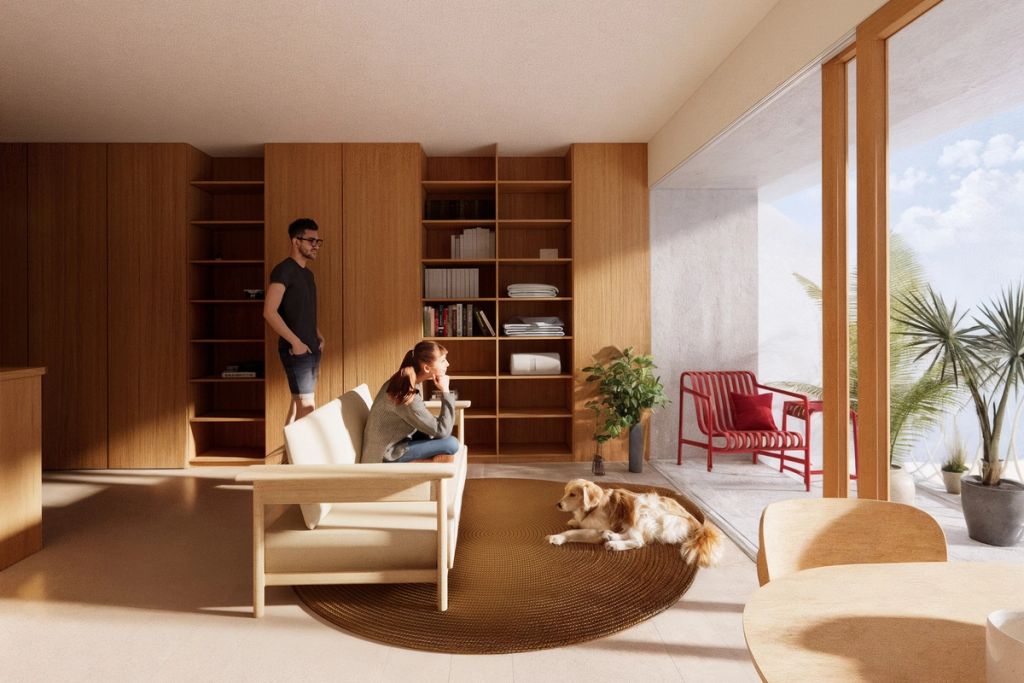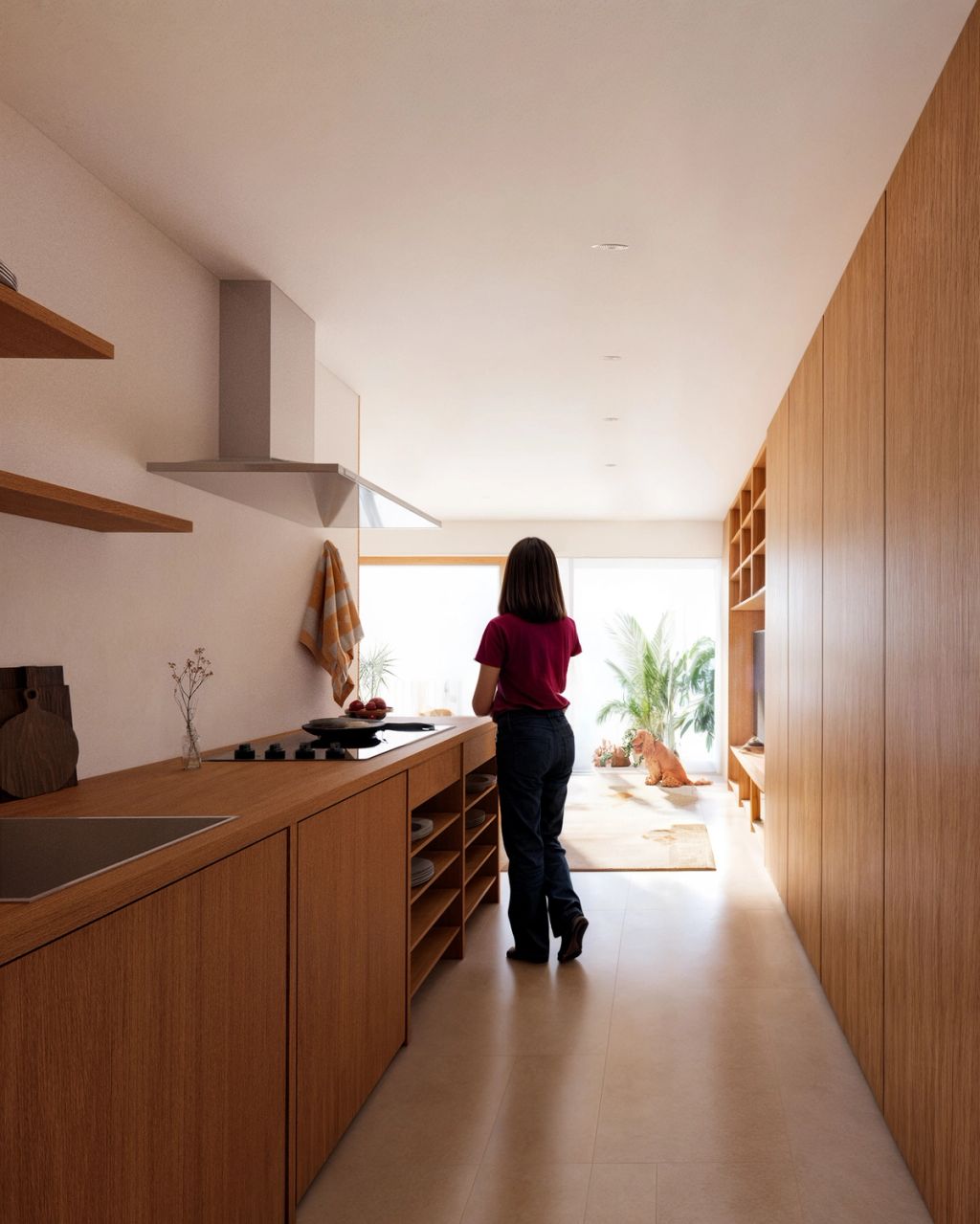Touch the Hatch
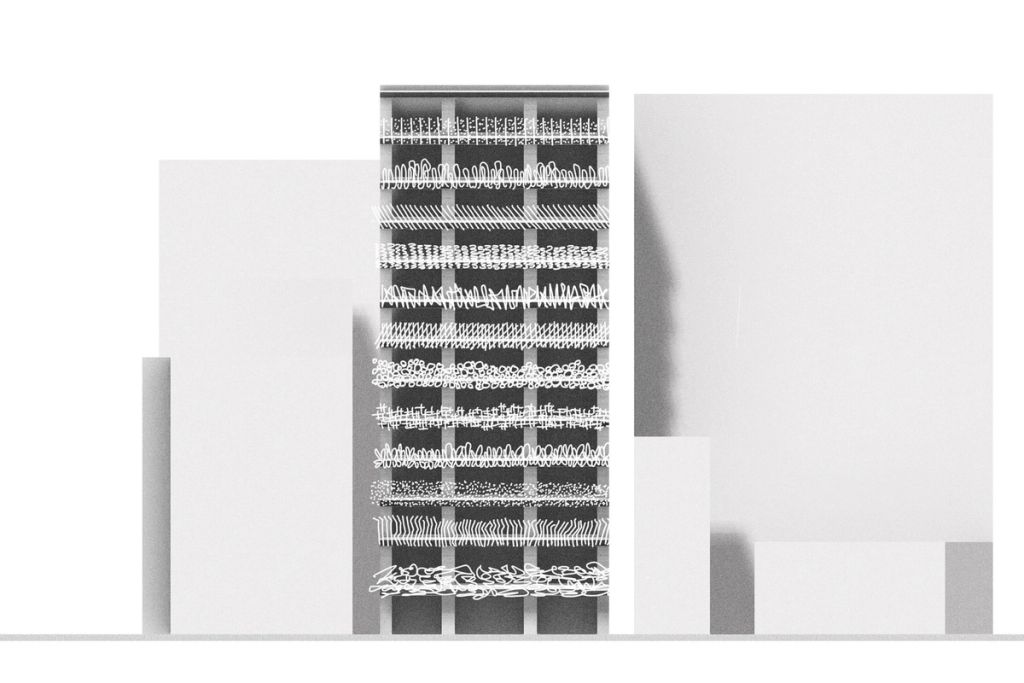
Date: October 2023 Location: Fukuoka, Japan Total Floor Area: 5,400m2 Function: Housing complex Status: Competition - 2nd place
Touch the Hatch was a proposal for a new housing complex in Fukuoka, commissioned through an invited competition by Fukuoka Jisho Ltd. Japanese apartment facades are typically dominated by repetitive balconies — a direct result of regulation constraints — leaving little room for identity. This project embraced the condition by turning balconies into the defining feature. The design focused on the handrail, developing twelve variations that gave each floor its own character and created a distinctive facade. Balconies were also reimagined as life full spaces, extending interiors outdoors. The proposal was awarded 2nd place.
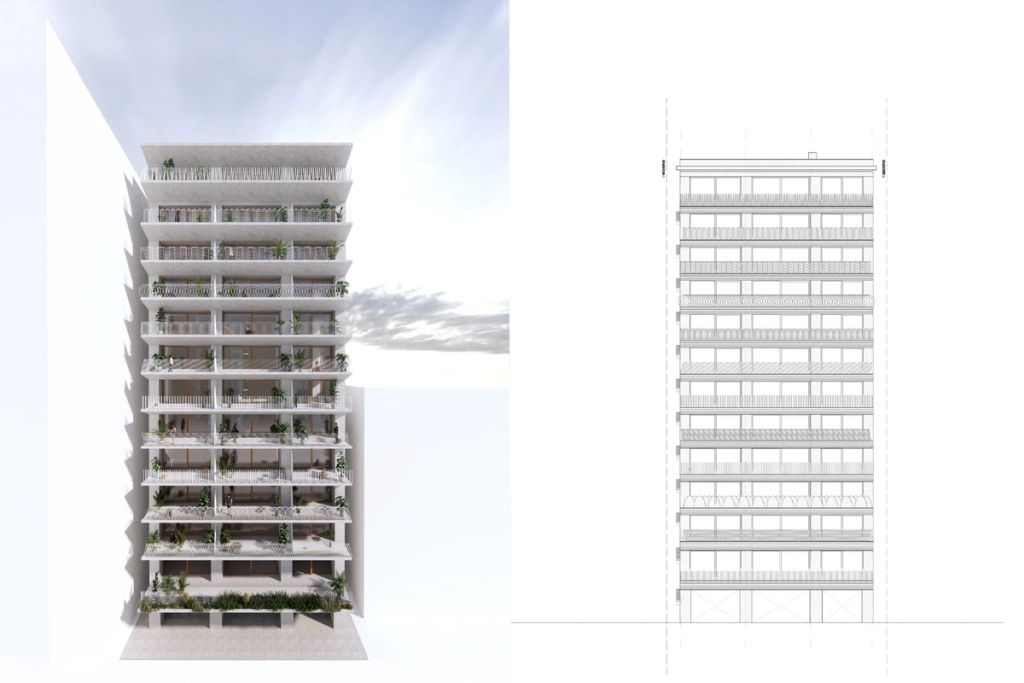
The competition called for a new residential block in central Fukuoka, with proposals required to address facade, interiors and common spaces within a fixed structural framework and limited budget. The design began with a simple observation: Japanese housing blocks look monotonous because they must comply with strict fire codes. Balconies run continuously across the facade, functioning as escape routes rather than places to live. Instead of resisting this, the project set out to transform balconies into the building’s identity. The smallest element — the handrail — became the focus. Usually treated as an invisible safety feature, here it was given presence. Twelve handrail designs were proposed, each floor carrying its own pattern. This created a facade legible as a stack of unique layers. Even when reduced to fewer variations, the rhythm and character remain intact. Balconies were redefined spatially as well as visually. By lowering the slab level, each unit gained a threshold space. This subtle shift allowed the balcony to act as a room: a place to sit, to plant, to host friends. The apartment plan was re-centred around this extension, turning what was once a leftover strip into a lived part of the home. Three apartment types were developed to show different lifestyles. A compact unit was imagined for quiet routines of reading and film. Another combined planting with work-from-home, blurring interior and exterior through greenery. A larger plan centred on cooking and gatherings, with a generous dining table and flexible bedrooms. Sliding partitions and staggered wall lines offered openness and adaptability. Though the structure was fixed, the mix of balcony character and plan variety ensured that no two units were identical. The proposal also included Furnished Room, a curated rental system for furniture and planting. Residents could move in immediately with high-quality pieces chosen to fit the architecture, reducing waste and encouraging longer use of materials. Through these combined moves, Touch the Hatch showed how identity can emerge from the smallest architectural detail. The project proposed a housing block where balconies are not just functional escape routes, but the stage for everyday life — distinctive from the city outside, and personal to those within.
