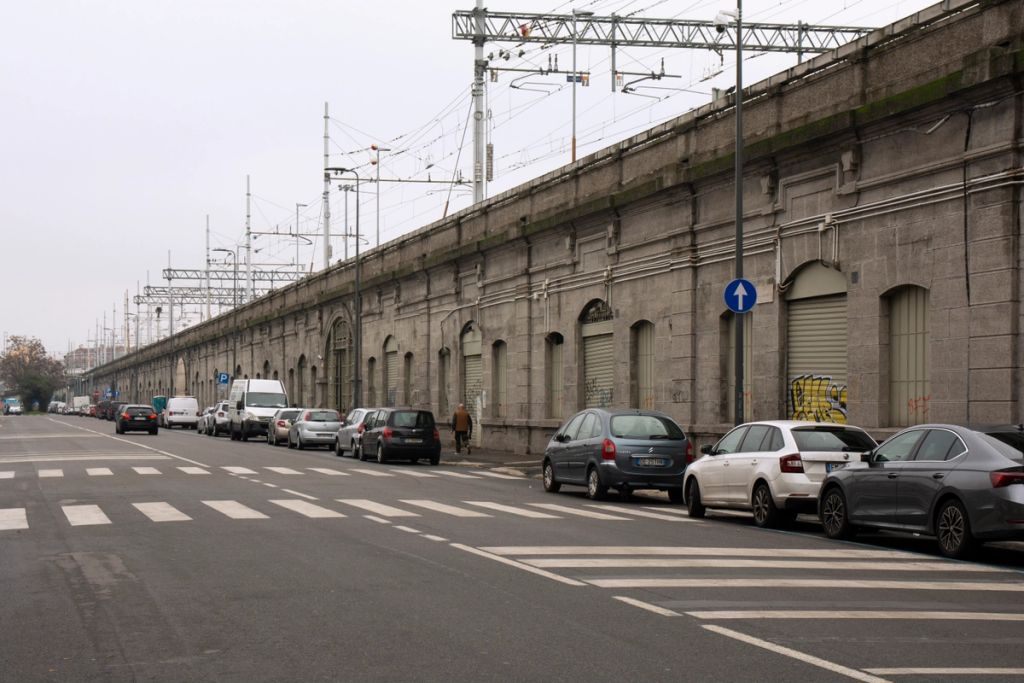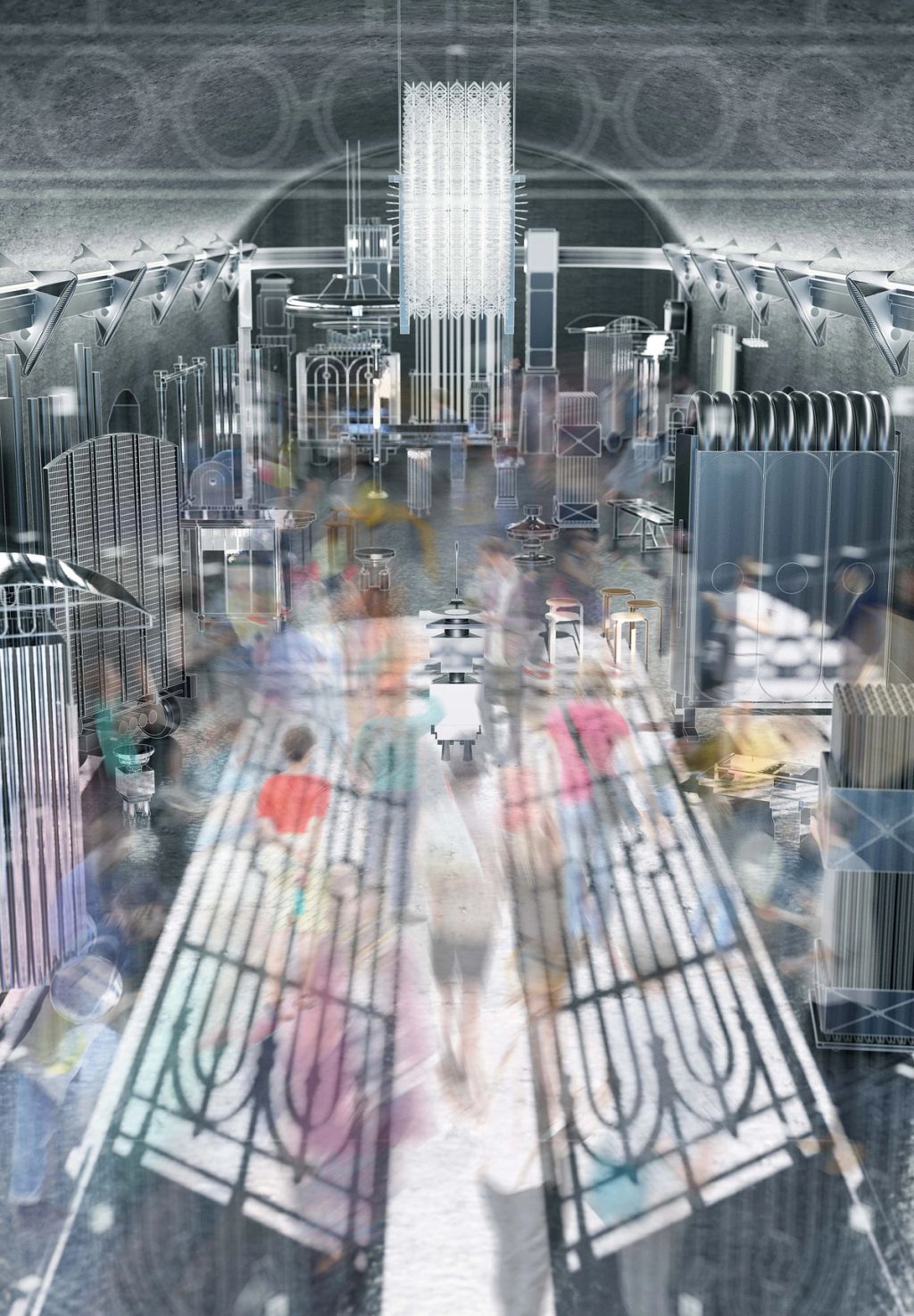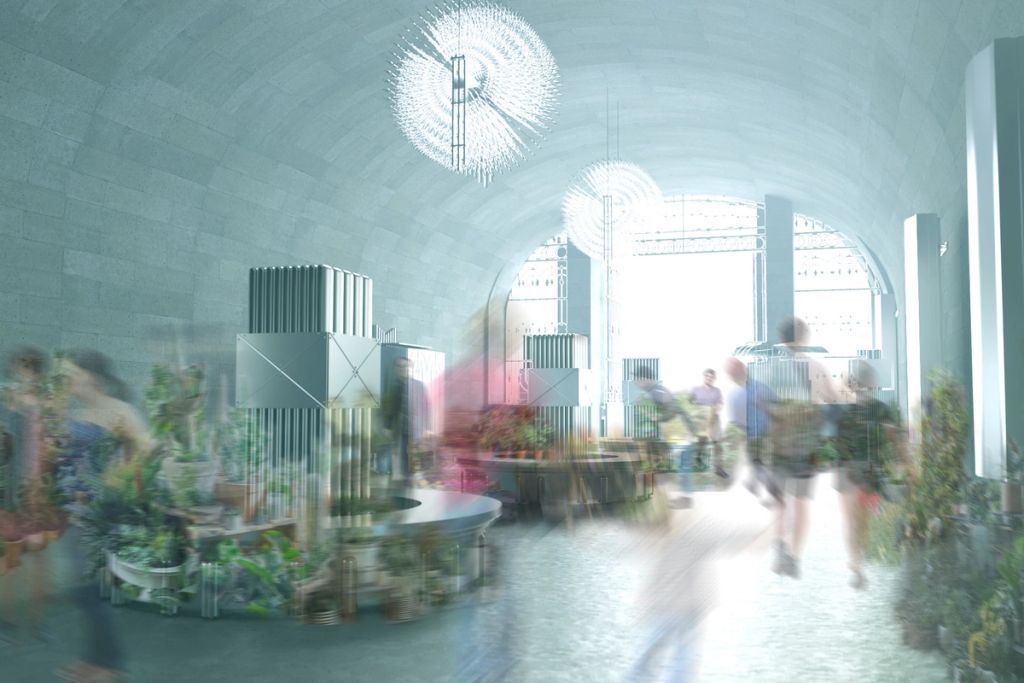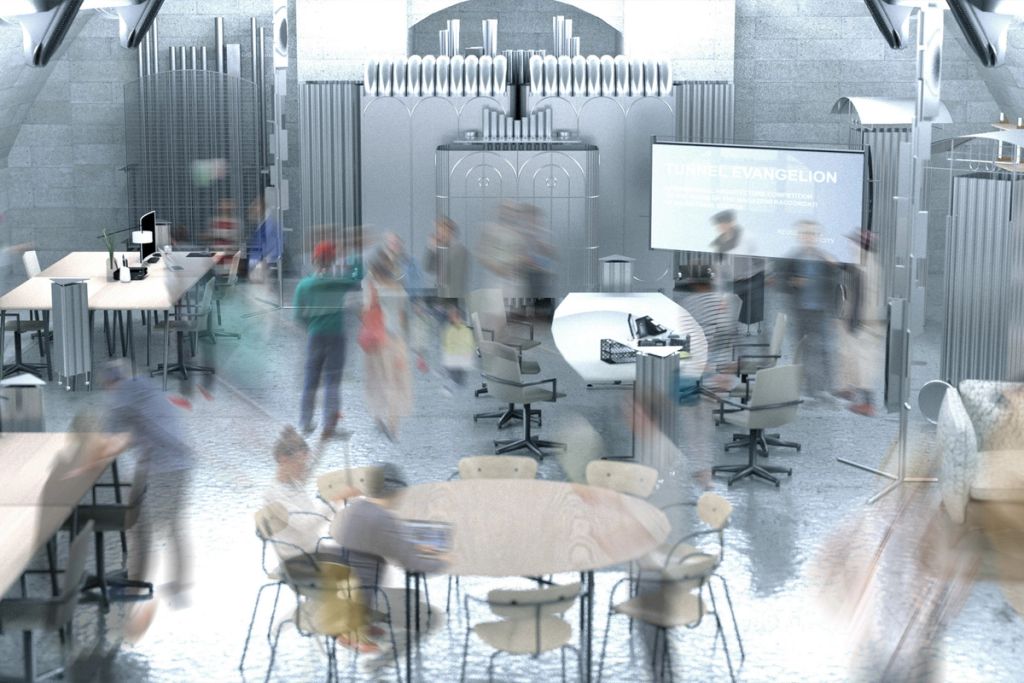Organons
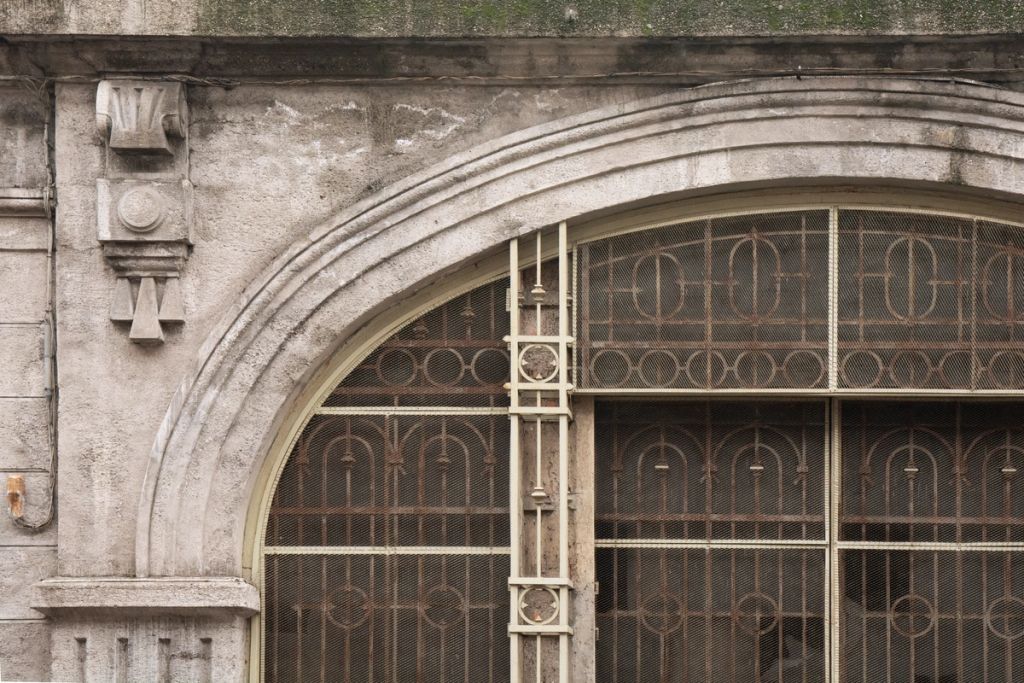
Date: April 2023 Location: Milan, Italy Area: 40,000m2 Function: Reuse Status: Competition (Shortlisted)
Organons was developed for Tunnel Evangelion, an international competition to imagine new futures for Milan’s Magazzini Raccordati. The brief called for a masterplan for the two-kilometre tunnel complex, alongside the detailed design of four prototype tunnels. Our proposal introduces Organons: a family of architectural instruments that act as infrastructural organs. Electricity, water, ventilation, and light are embedded within sculptural forms that also perform as furniture, counters, or stages. Their language is drawn from the Art Nouveau ornament of Milan Central Station, establishing a renewed dialogue between the tunnels and their façades. Rather than assigning fixed uses, the Organons move from tunnel to tunnel, enabling temporary activations that gradually lead to more permanent programmes. This incremental approach sets the conditions for long-term reactivation. The project was selected as a finalist and exhibited during Milan Design Week at Dropcity, within the tunnels themselves.
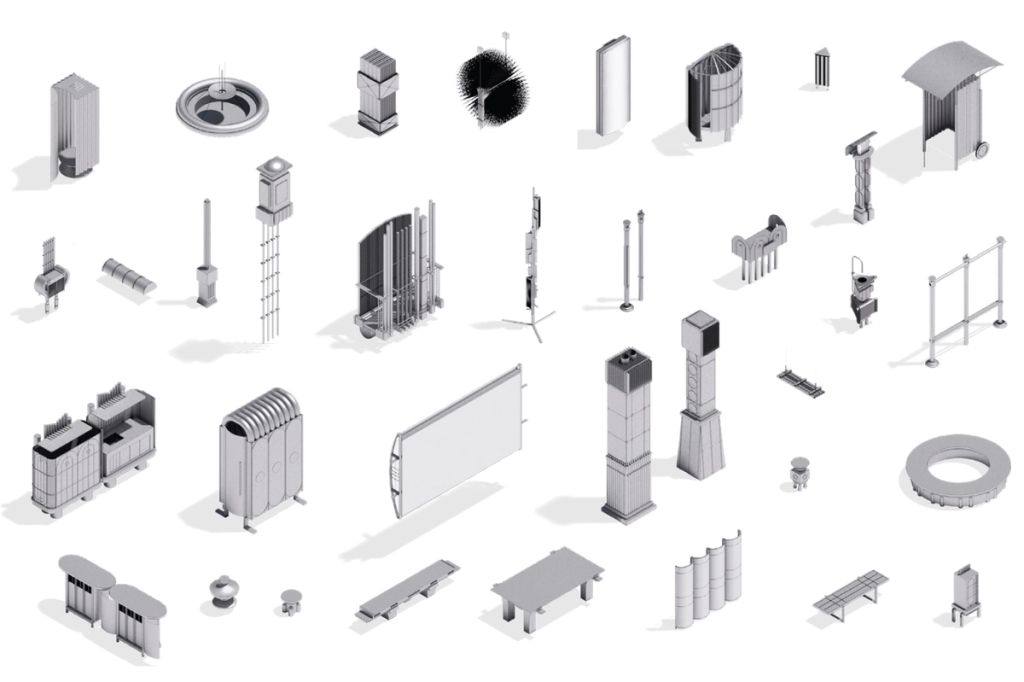
The Magazzini Raccordati form one of Milan’s most extraordinary yet overlooked infrastructures. Stretching for more than two kilometres beneath the tracks of Central Station, this sequence of over one hundred tunnels was once the city’s logistical backbone. Today they stand as vast shells: stripped of function, disconnected from the station, and largely abandoned. Our proposal, Organons, approaches these voids not as empty warehouses to be filled, but as skeletal bodies capable of hosting new forms of life. Like an abandoned vehicle awaiting a new engine, the tunnels require more than equipment to function again: they need organs that can both sustain activity and connect them back to the city. The Organons are conceived as architectural instruments. Each device is at once infrastructure and furniture: delivering electricity, ventilation, plumbing, and light, while also serving as tables, counters, partitions, or stages. Their sculptural language derives from the ornamental details of Milan Central Station. By extracting and reinterpreting these motifs, the Organons carry the station’s identity into the tunnels’ interiors, re-establishing a dialogue between façade, infrastructure, and civic life. This system operates through a phased process. First, the backstreets behind the tunnels become arteries for shared infrastructure, enabling the Organons to dock and connect. Next, temporary activations take place: exhibitions, lectures, markets, or workshops that bring people back into the tunnels. These events are not isolated, but cumulative—gradually shifting public perception of the Magazzini Raccordati from abandoned thresholds to accessible public interiors. Over time, permanent tenants and programmes take root, creating a layered ecology of formal and informal uses. Rather than prescribing a single masterplan, Organons proposes a recipe for regeneration: an adaptable toolkit that sets the conditions for multiple futures to unfold. By moving from tunnel to tunnel, the devices transform emptiness into potential, making visible the process of reactivation. Ducts, vents, and shafts appear on the façades, broadcasting the presence of activity within, turning infrastructure into storytelling elements for the city. The project was selected as a finalist and exhibited during Salone del Mobile at Dropcity, inside the very tunnels it sought to reimagine. Experiencing the proposal within its own context underscored its intent: not to overwrite the Magazzini Raccordati, but to provide the tools through which they might be reoccupied, reconnected, and reanimated. For PAN-PROJECTS, Organons is part of a continuing line of experimentation—exploring how abandoned urban fabrics can be reactivated through reuse. We see reuse not only as a pragmatic solution, but as an architectural statement: a way of creating futures by working with what already exists, and of transforming forgotten structures into living parts of the city once more.
