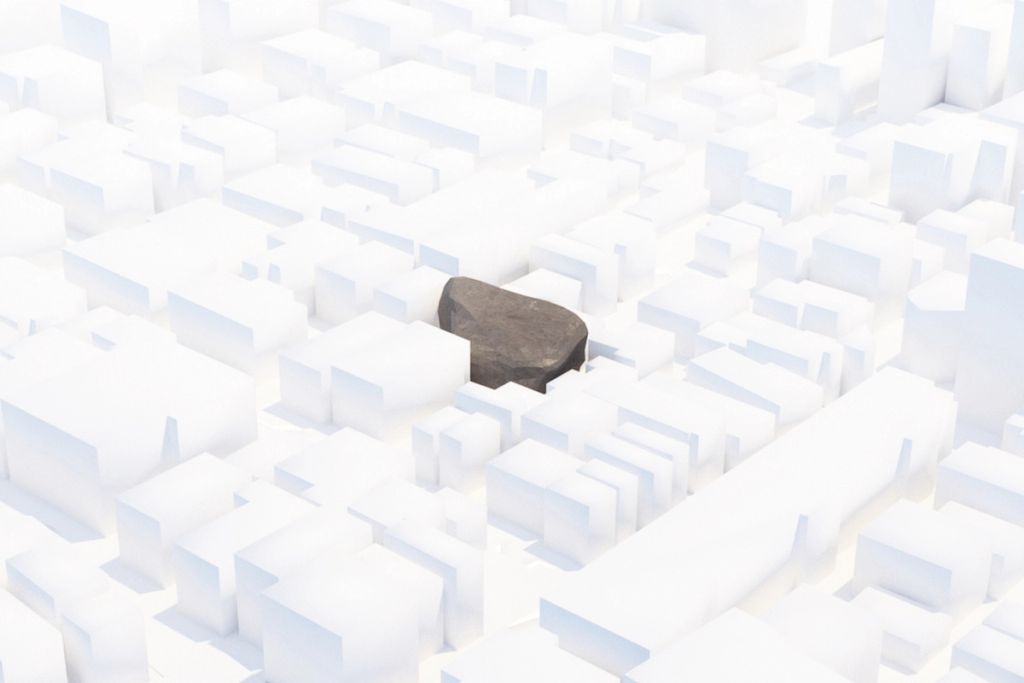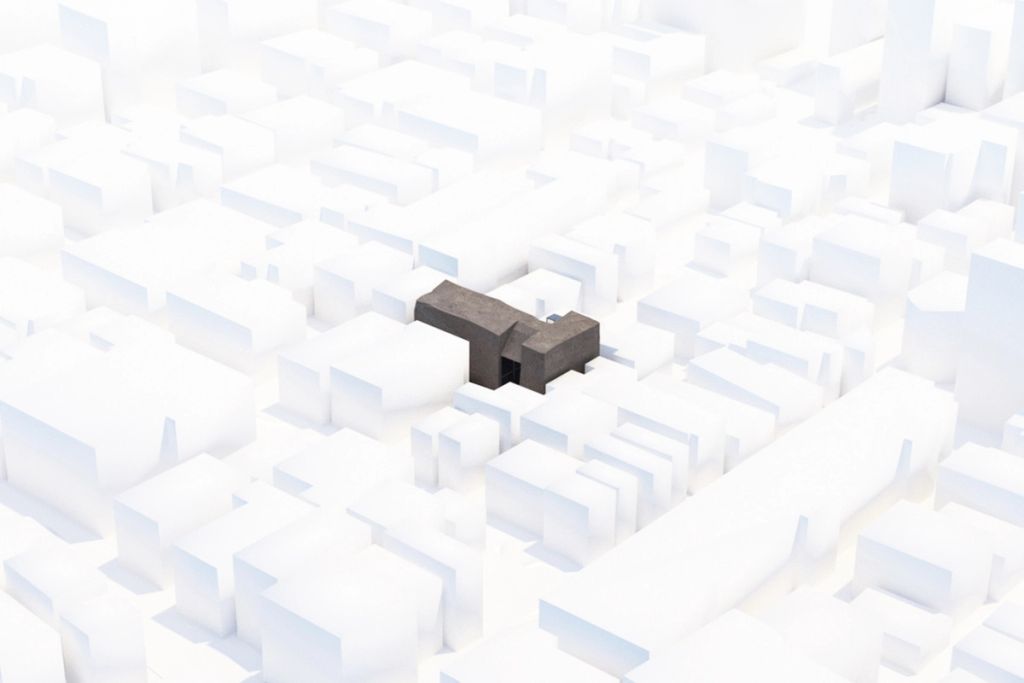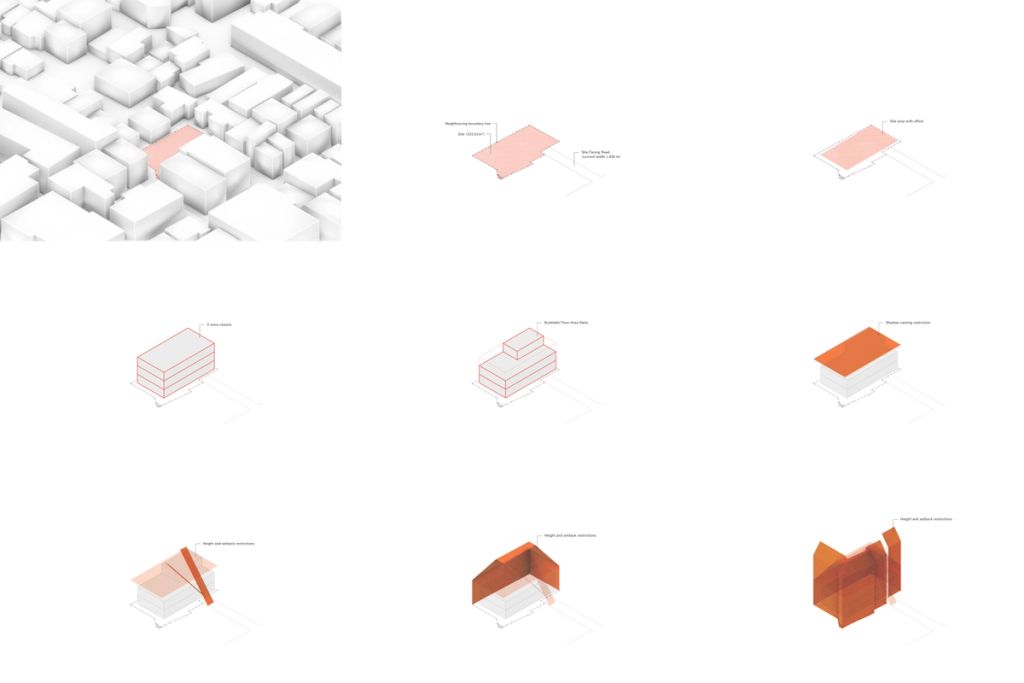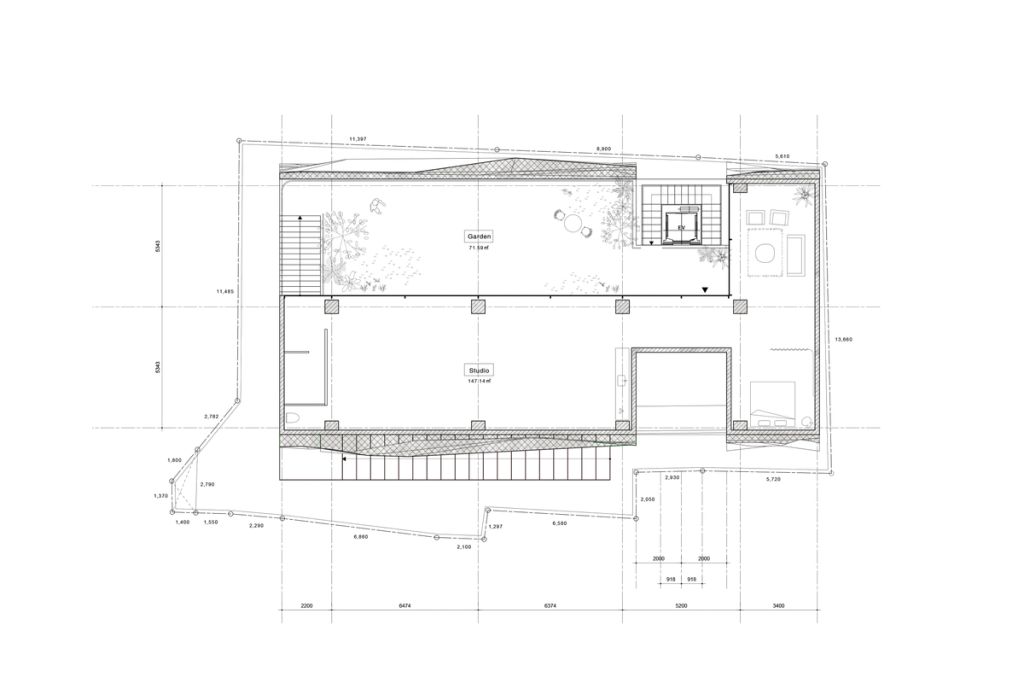The Rock We Tamed
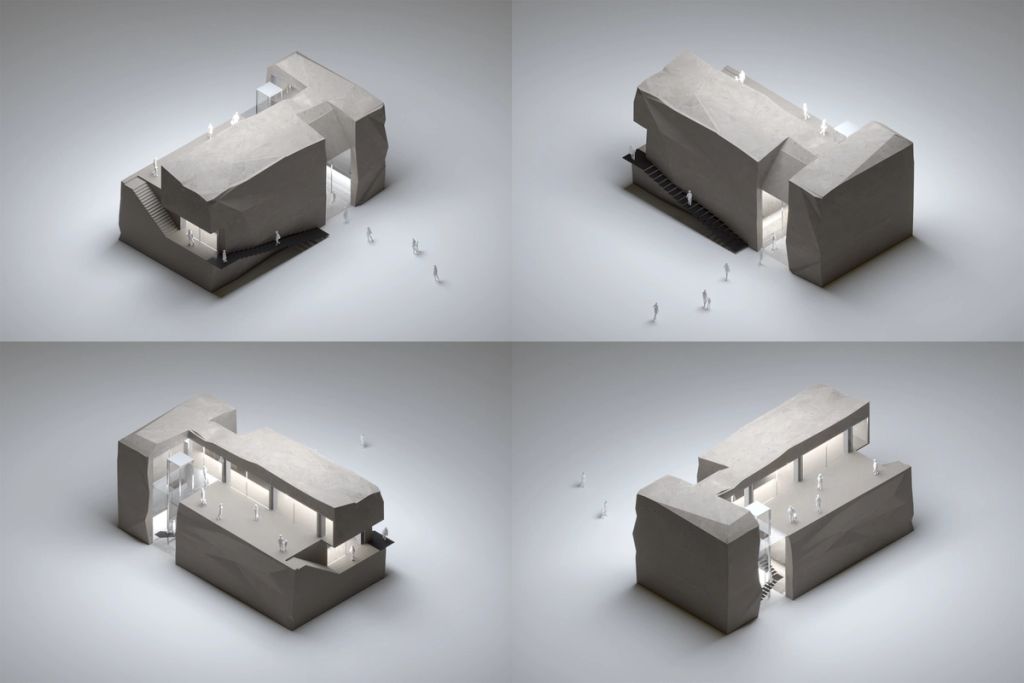
Date: January 2024 Location: Tokyo, Japan Area: 415m2 Function: Retail & Residential Status: Competition Client: TRIAD
"The Rock We Tamed" is an invited competition proposal developed for a mixed-use building in Tokyo’s Aoyama district. The design begins with the concept of an "imaginary rock"—a symbolic volume shaped by urban constraints such as regulations, commercial planning, and budgets. Recognising the inevitability of starting with this imaginary calculated volume, the team explored the possibility of imagining it as something more engaging—like an untamed rock embedded in the heart of Tokyo. This alternative design approach allows the building to evolve through architectural and human interventions, resulting in a design that redefines urban constraints with originality and intent.
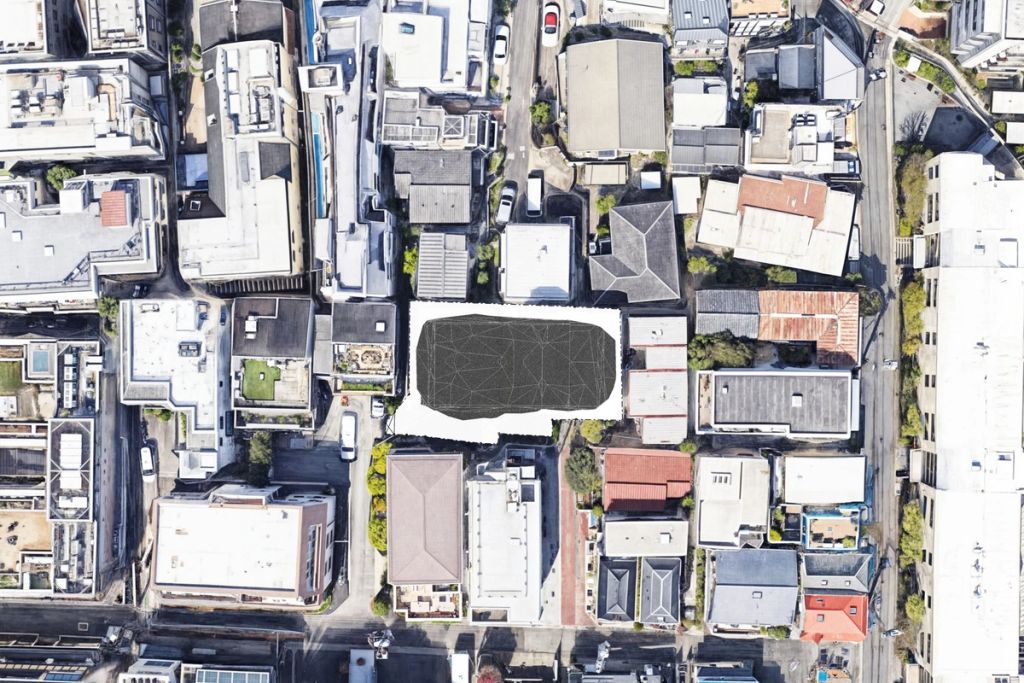
"The Rock We Tamed" showcases PAN- PROJECTS’ approach to an invited competition proposal for a multi-use building in Tokyo’s vibrant Aoyama district. In an extremely dense city like Tokyo, where architectural design often begins with calculating the allowable building volume based on constraints, the team sought to reinterpret this process. If the design starts with imagining this volume, why not envision it as something more intriguing—like an untamed rock, raw and full of potential, nestled in the city? This conceptual "rock" becomes the foundation for the design process, shaped by the demands of urban regulations, commercial planning, and construction requirements. Each intervention refines the form, transforming it into a functional and meaningful structure. The building’s layout features a central pathway that divides the volume, creating connectivity while maintaining cohesion. Retail spaces of various sizes offer flexibility for tenants, while the top floor hosts a residential unit with a panoramic terrace, fulfilling planning requirements.
