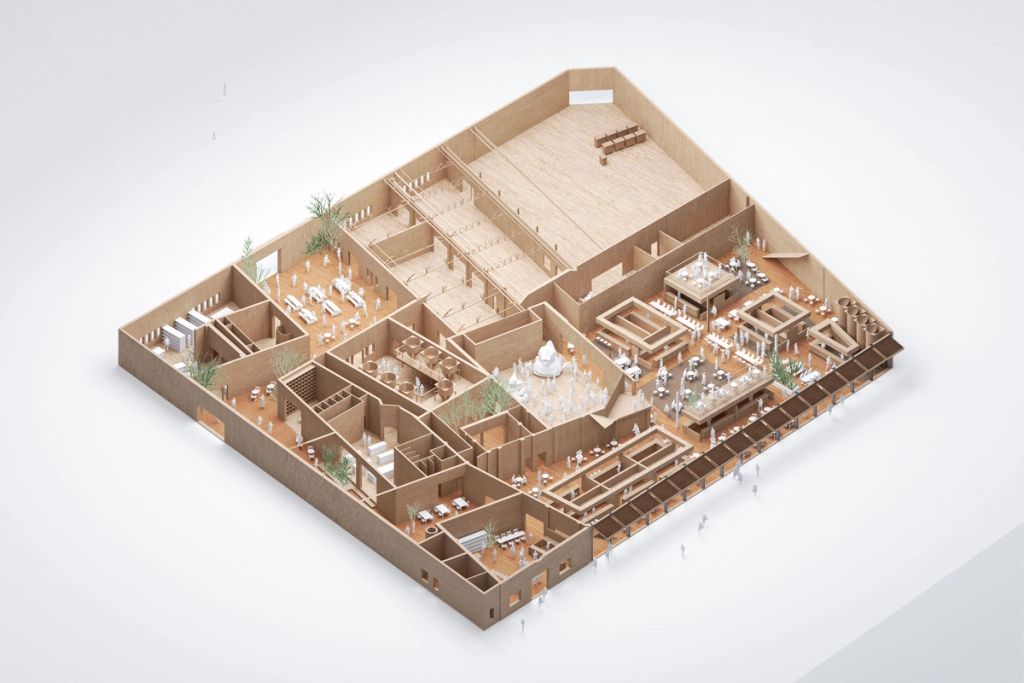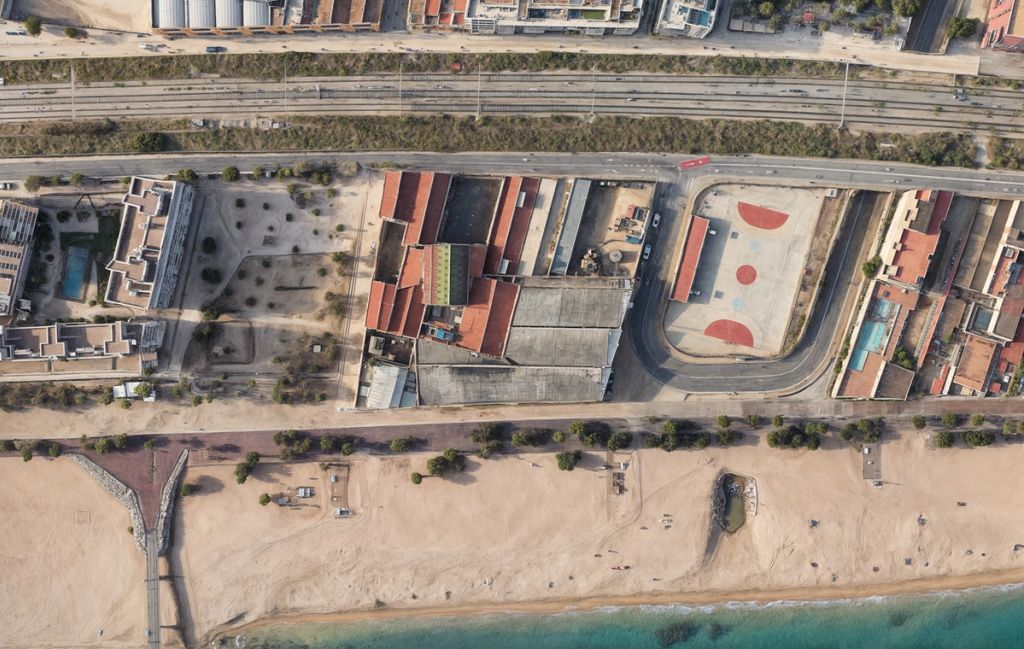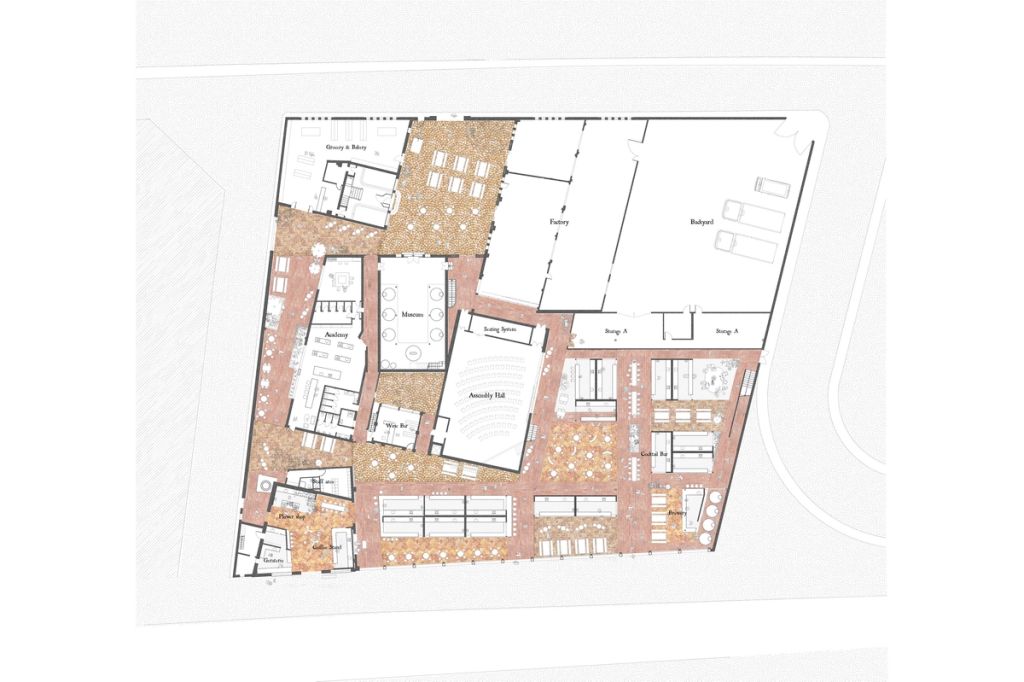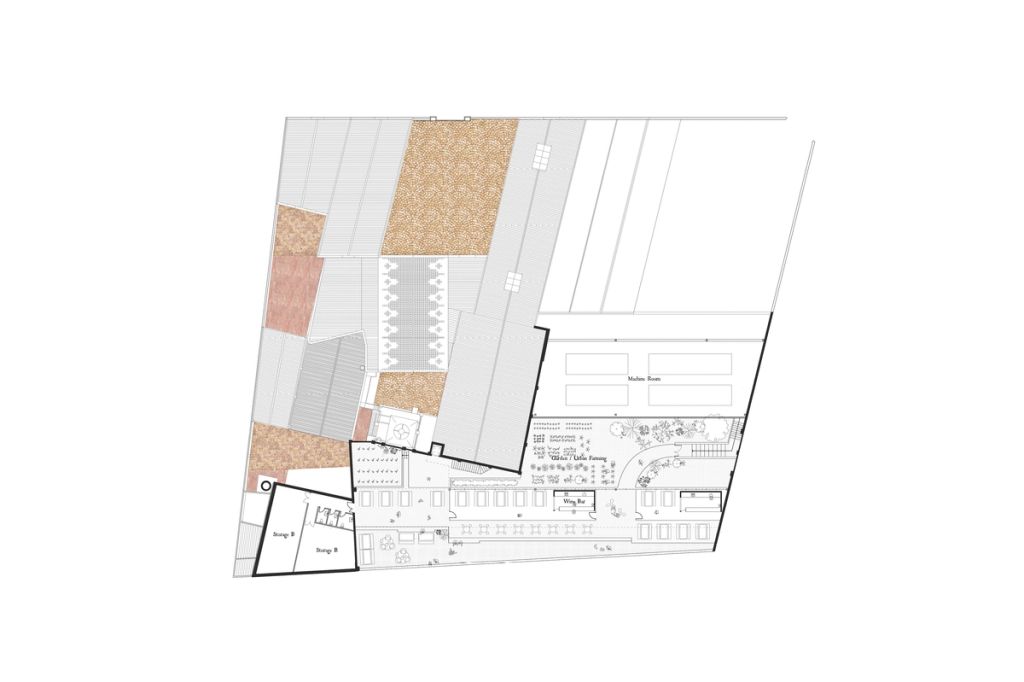Mercato Metropolitano Barcelona
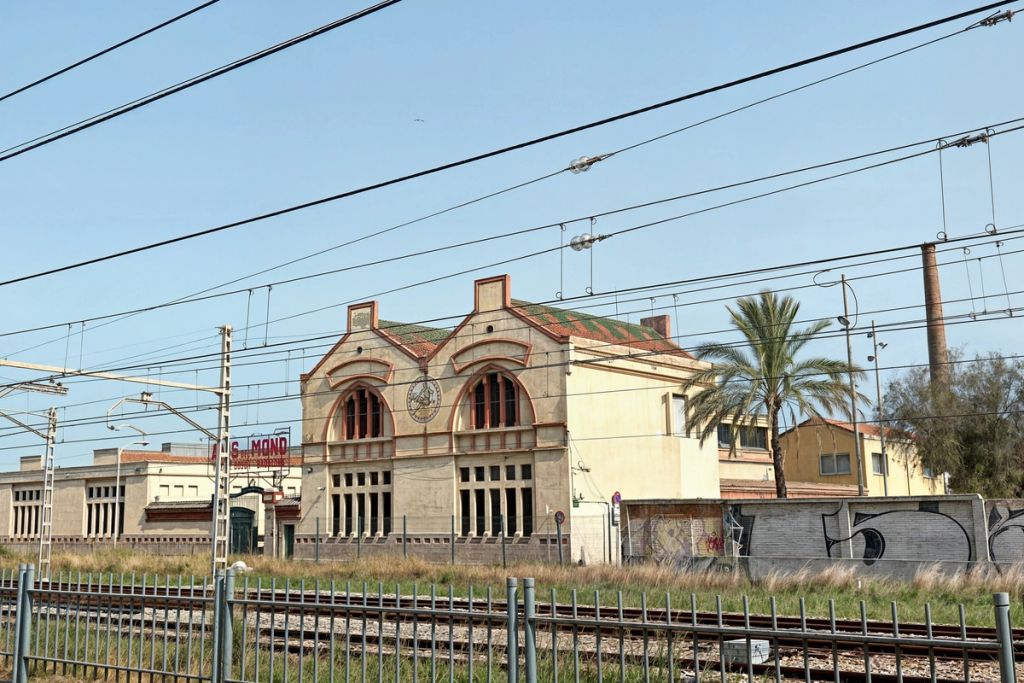
Date: 2024- Location: Barcelona, Spain Area: 4,750m2 Function: Food cultural complex Status: Ongoing Collaborator: _SaW_& Client: Mercato Metropolitano
PAN- PROJECTS, in collaboration with Mercato Metropolitano, is transforming the historic Anís del Mono distillery in Badalona, near Barcelona, into a vibrant cultural destination centred on food and community. The project reimagines the 19th-century site — known for its distinctive saw-toothed roof and layered architectural history — as a contemporary food village where culinary culture and architecture merge. Once an industrial complex along the Mediterranean coast, the distillery’s evolution over two centuries has created a rich patchwork of structures and courtyards. The design builds on this inherited character to establish a new cultural hub comprising a food court, market, academy, and museum — all dedicated to celebrating food as a medium of social connection and urban regeneration.
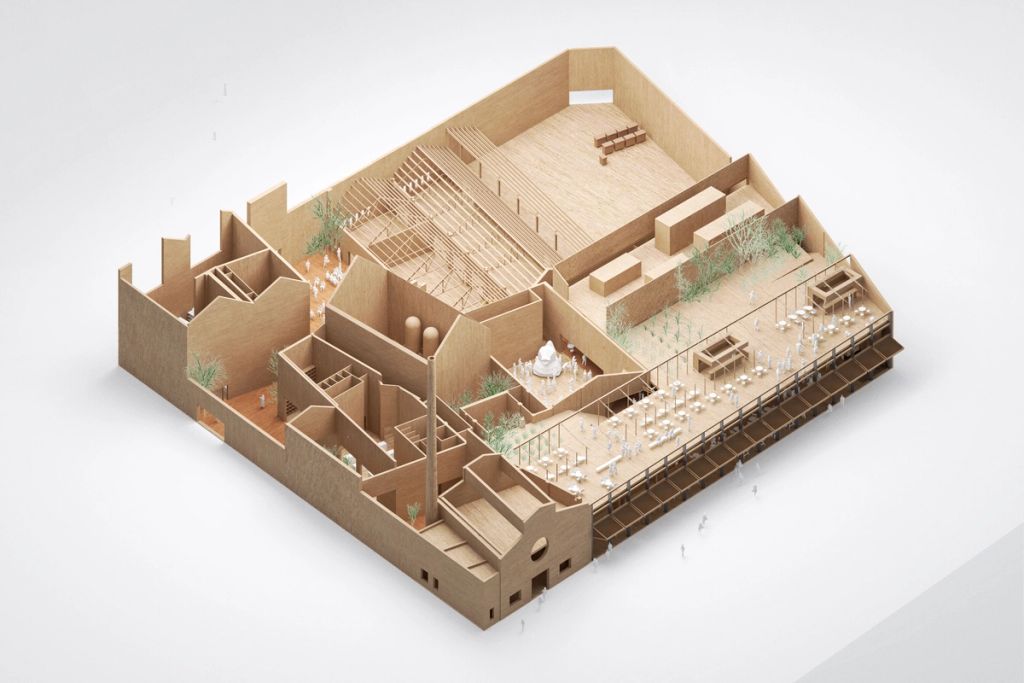
Located by the beach of Barcelona, the Anís del Mono distillery site retains a complex spatial composition dating back to the 1800s, its network of courtyards and narrow passages recalling the atmosphere of a medieval town. Drawing from this inherited urban fabric, PAN- PROJECTS and Mercato Metropolitano propose a new architectural vision that transforms the brewery into an active “food village,” where gastronomy, culture, and everyday life intersect. The project introduces a series of public programmes including a food market, rooftop gardens, a museum, a food academy, and an event hall. Streets and squares will host street-food kiosks, workshops, and music stages, creating a dynamic rhythm of gathering and celebration. By naming streets and crafting bespoke pavements, the design establishes a map-like identity that binds the venue together. While preserving the historic materiality and spatial depth of the distillery, the intervention embodies Mercato Metropolitano’s ethos of connecting people through food. The architectural language balances the site’s industrial heritage with new social functions, encouraging interaction between history, community, and contemporary urban life. Construction is scheduled to begin in 2027.
