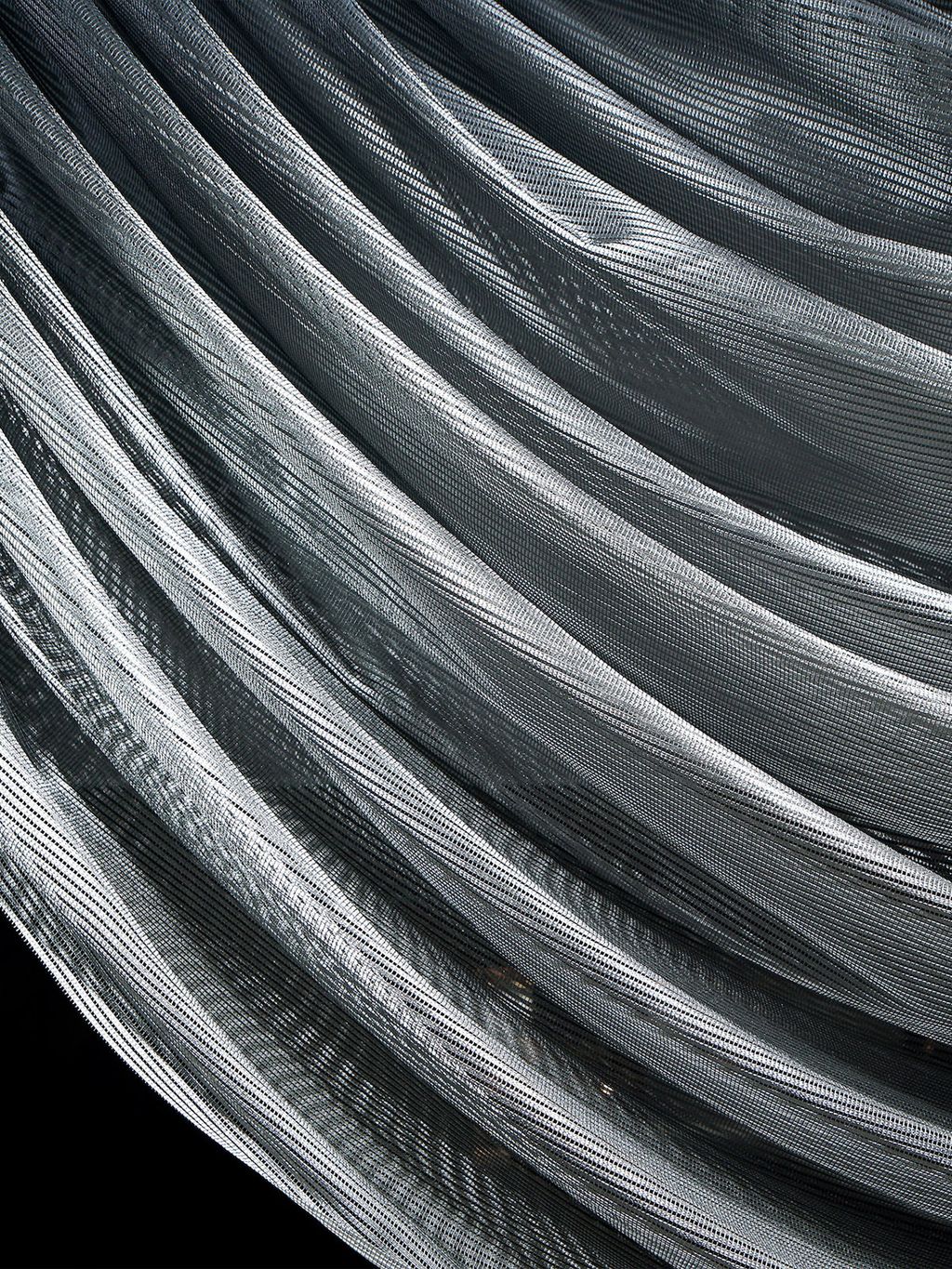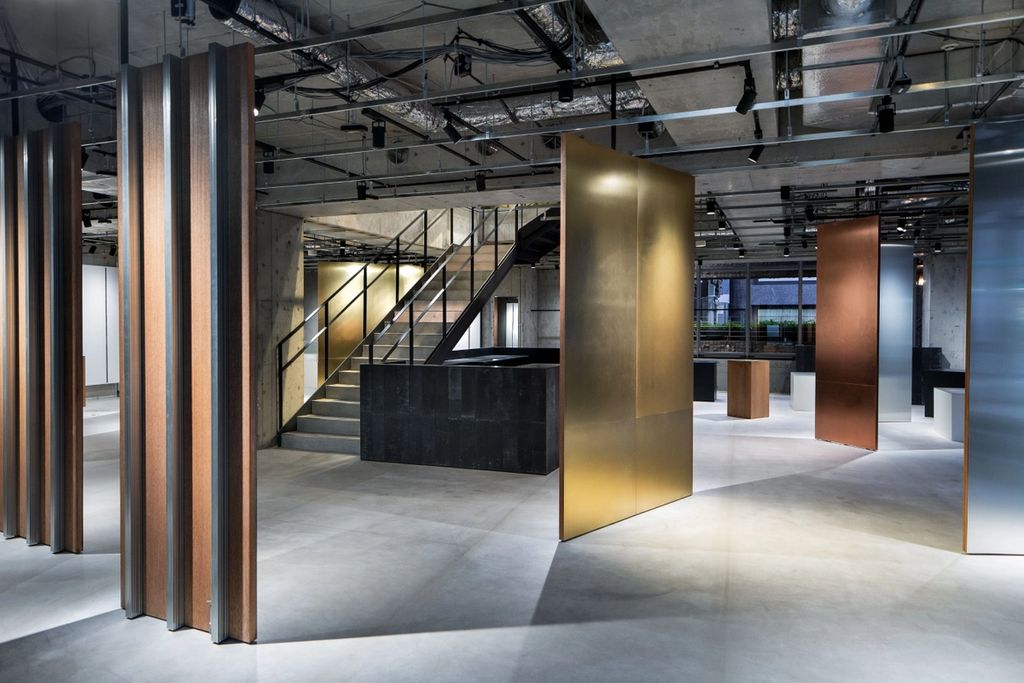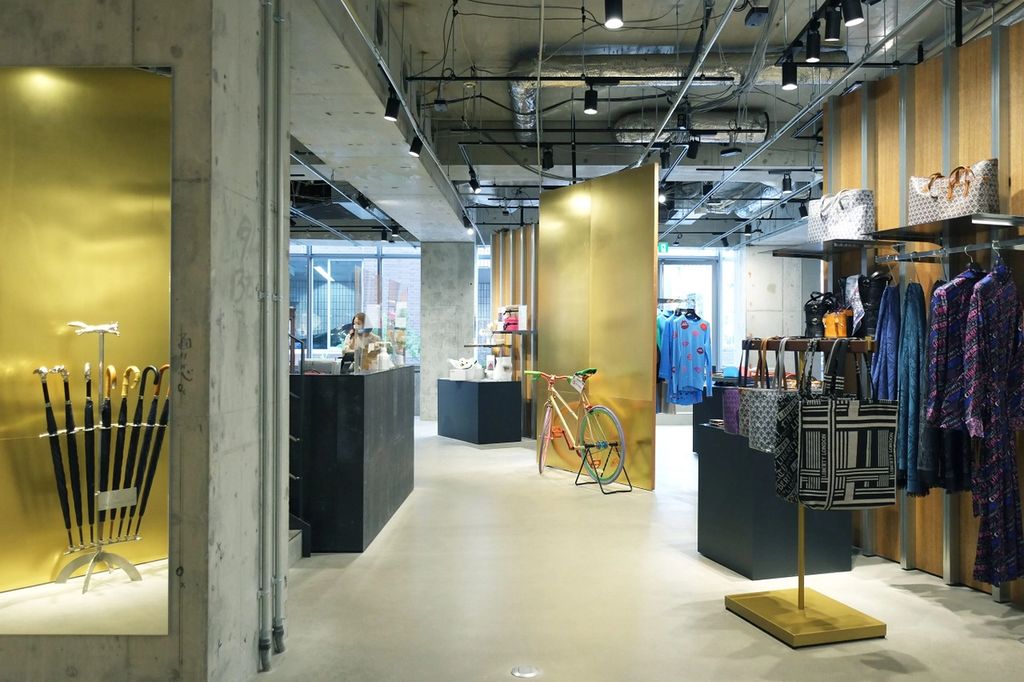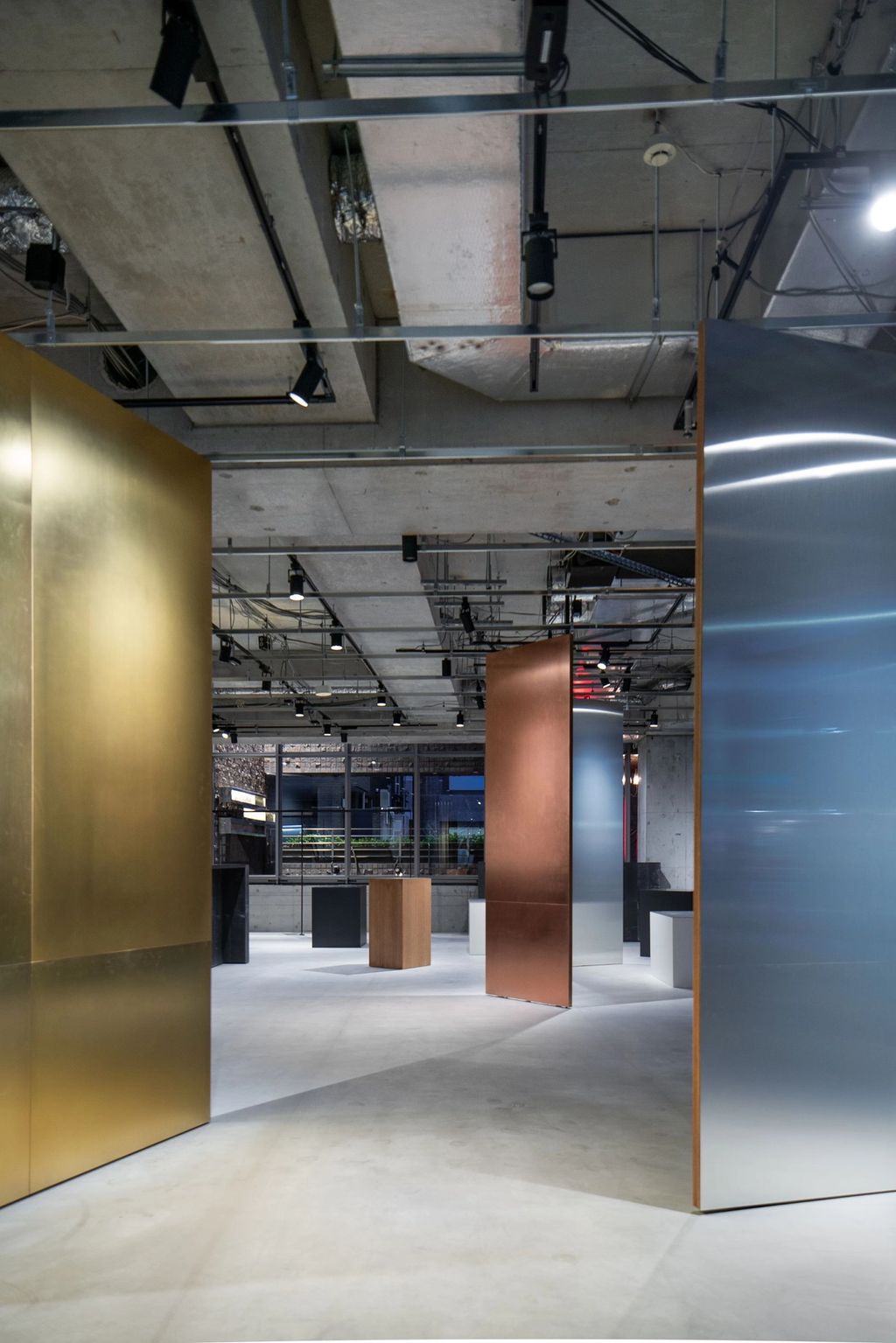The Playhouse
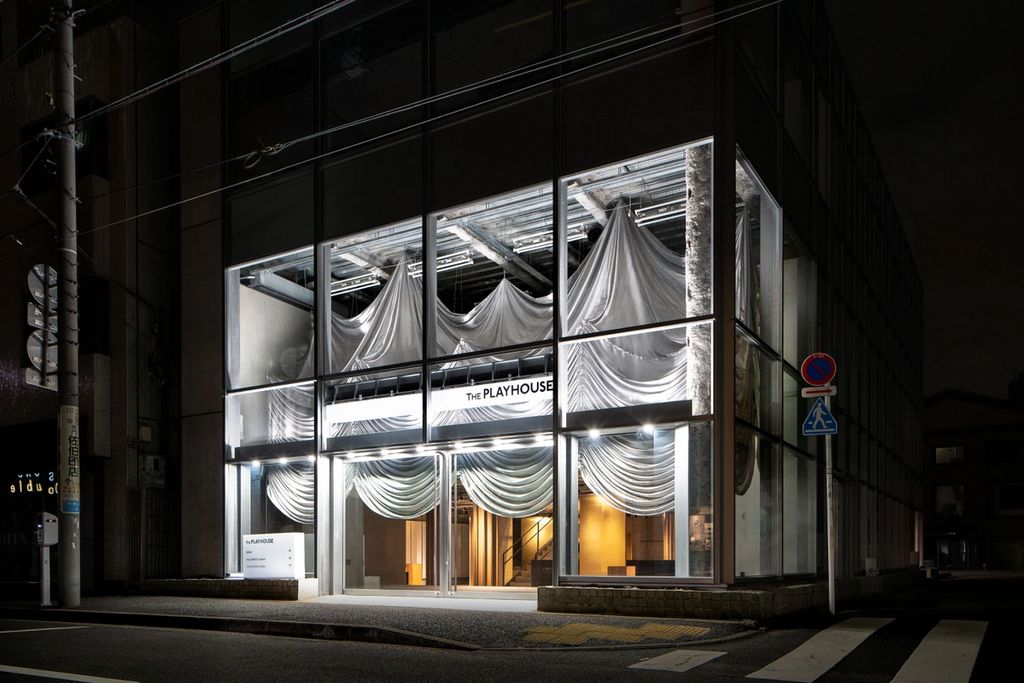
Date: October 2020 Location: Tokyo, Japan Area: 1328m2 Function: Shop, Event space Status: Built Collaborator: Haruki Oku Silver Marquee curtain: ONDER DE LINDE Contractor: accomplish Client: BLBG
The Playhouse is a renovation project of a three-story building located in the fashion district of Aoyama in Tokyo, Japan. Conceived as an exploration into the future of physical shopping in an increasingly virtual post-COVID world, the project considers how to foster an experience between customer and brand that goes beyond the traditional display and transaction within a conventional shop, which is growingly being replaced online. The architecture is inspired by the notion of theatre and performance, with elements designed to allow the building to transform and adapt to a range of activities that can elevate the shopping experience.
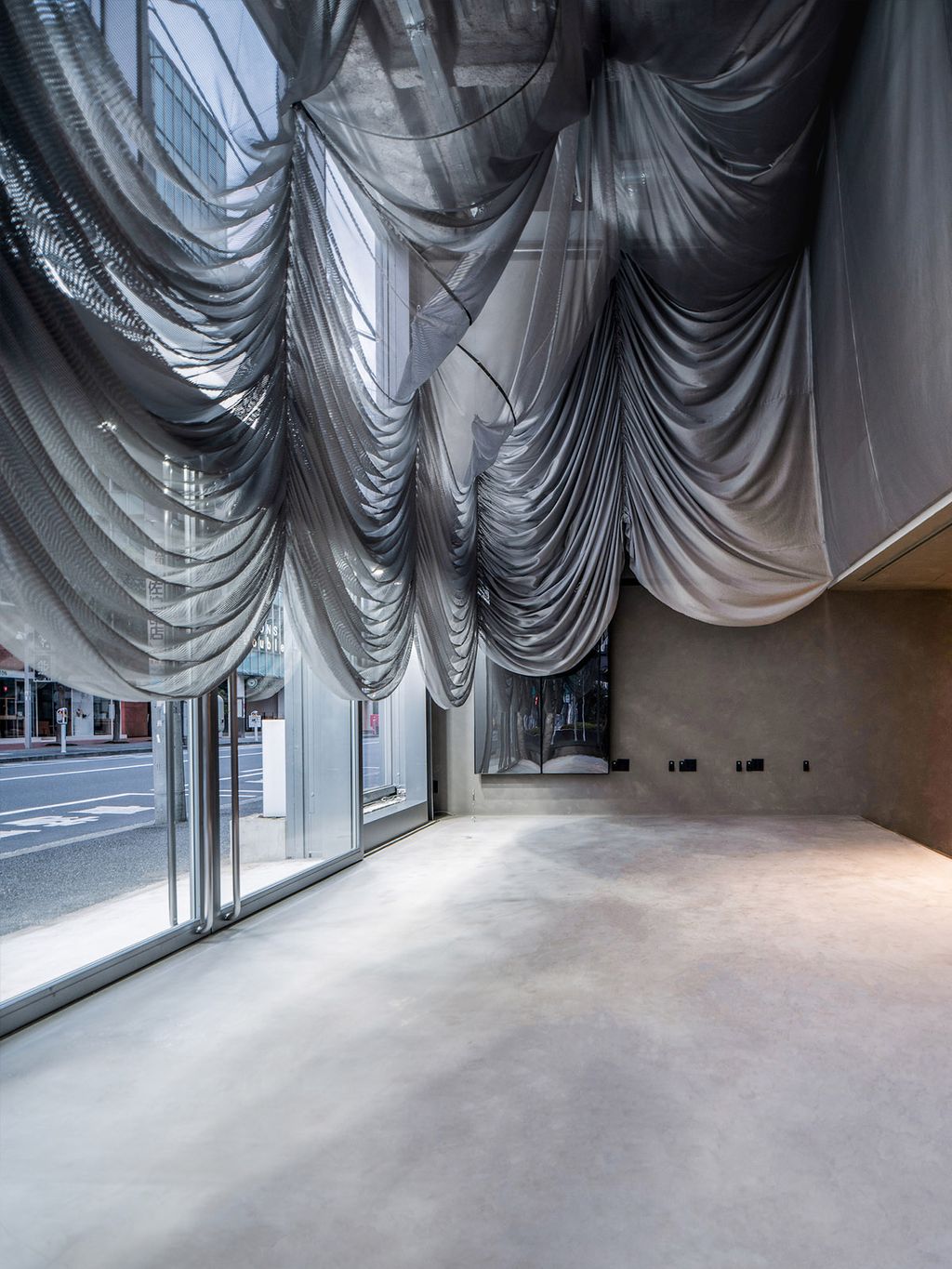
The Playhouse is a full renovation project of a three-story building located in the busy fashion district of Aoyama in Tokyo, Japan. The ground and first floor accommodate a number of British fashion brands, and the second floor houses a hall designated to a wedding and events planning company. Our team was challenged with envisioning a new spatial model of the post-COVID store by reconsidering the existing functions of brick and mortar retail. The COVID-19 pandemic has accelerated digitalization in our societies to a remarkable degree. What was already an ongoing movement is rapidly indicating a future in which the shopping experience will be increasingly moved to the virtual world. If the act of purchasing is preferred online, we questioned what the physical shop could offer once it is liberated from excessive display and storage space. By considering the whole building as an alternative form of theatre, the team designed transformable architectural elements that would enable a wide range of events to take place throughout the building. The intention was to reimagine the shop from being a conventional place where one simply buys goods to a place where one could learn, discover and experience the cultures related to the brands on display. Rotating walls act as pop-up shops for different British fashion brands, who rent them month to month and assess product popularity through recorded customer data. This provides businesses with a short-term opportunity to understand how to develop their approach within the Japanese market. The flexibility that is achieved through the rotating functions additionally allows for spaces that can host a multitude of programs, such as markets, fashion shows, and workshops, which connect to the spirit of the shop. The project is started by considering the whole building as an alternative form of theatre by designing transformable architectural elements that allow a variety of events to take place throughout the building. The entrance atrium is designed as a fly tower with a movable curtain that creates a temporary stage for events such as talks and concerts, accommodating up to 50 people. The shop area on the ground level is composed with multiple rotatable walls, providing flexible space for hosting various activities like pop-up markets, fashion shows or workshops. The entrance atrium is designed as a fly tower with a movable curtain that creates a temporary stage for events accommodating up to 50 people. The foyer is centrally located on the first floor, and shapes a display area for products that belong to the shop’s permanent brands, as it leads guests to the main hall on the second floor. The hall is composed of several textiles that enable the space to fluctuate in size in order to host events of differing scales. The Playhouse challenges the conventional spatial model of shops that favours display and transaction by creating performative spaces to coexist with products on display. We envisage that the blend of programmes integrated into the physical design could provide a sustainable business and cultural model for the future of shopping. The project was completed by London-based architectural design office PAN- PROJECTS, in collaboration with Tokyo-based studio Haruki Oku Design. The Playhouse challenged the conventional spatial model of shops by creating rooms for culture and diverse activities to co-exist whilst the sales space rather than dedicate an entire floor for displaying products. The project aimed to explore one of the possible future of shop space for the Post-COVID society where the virtualization of our living lives become more established. The project was completed by London-based architectural design office, PAN- PROJECTS collaborated with Tokyo-based studio Haruki Oku Design.
