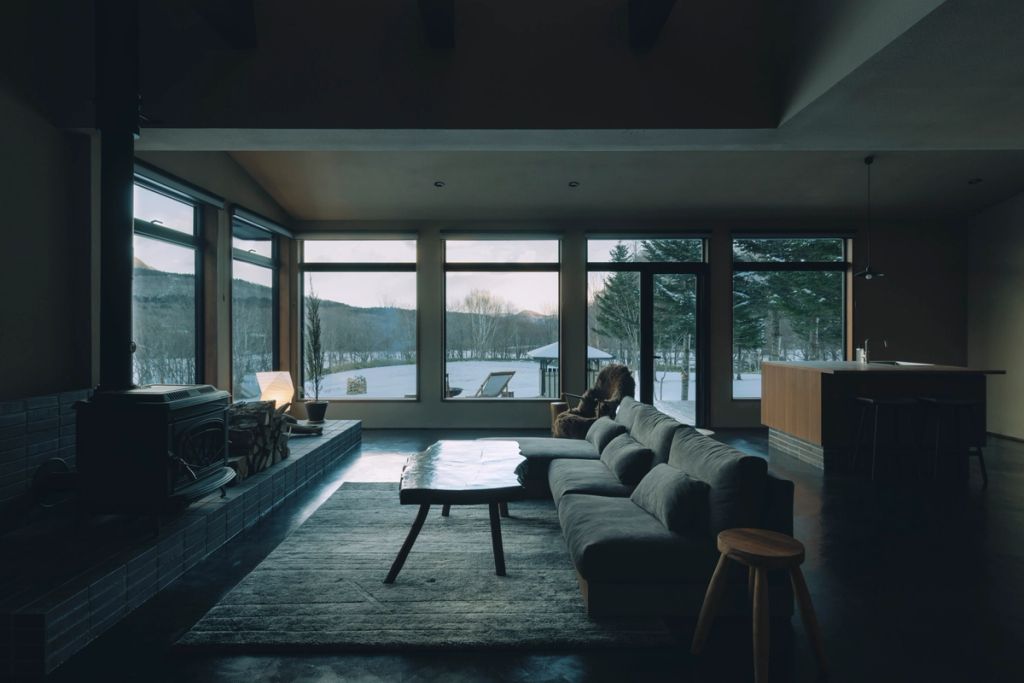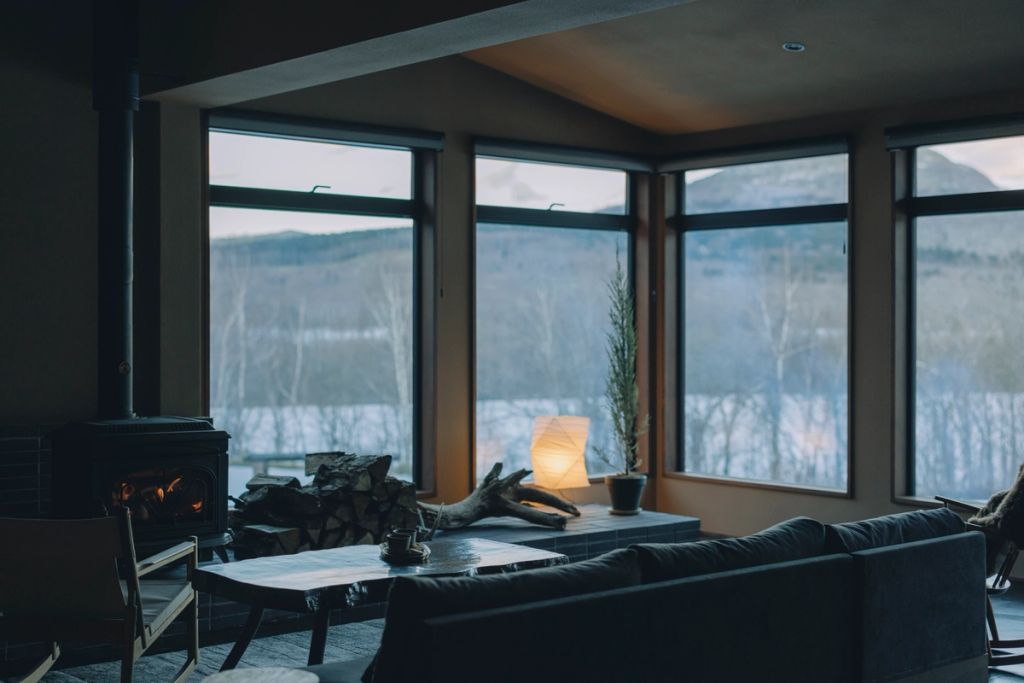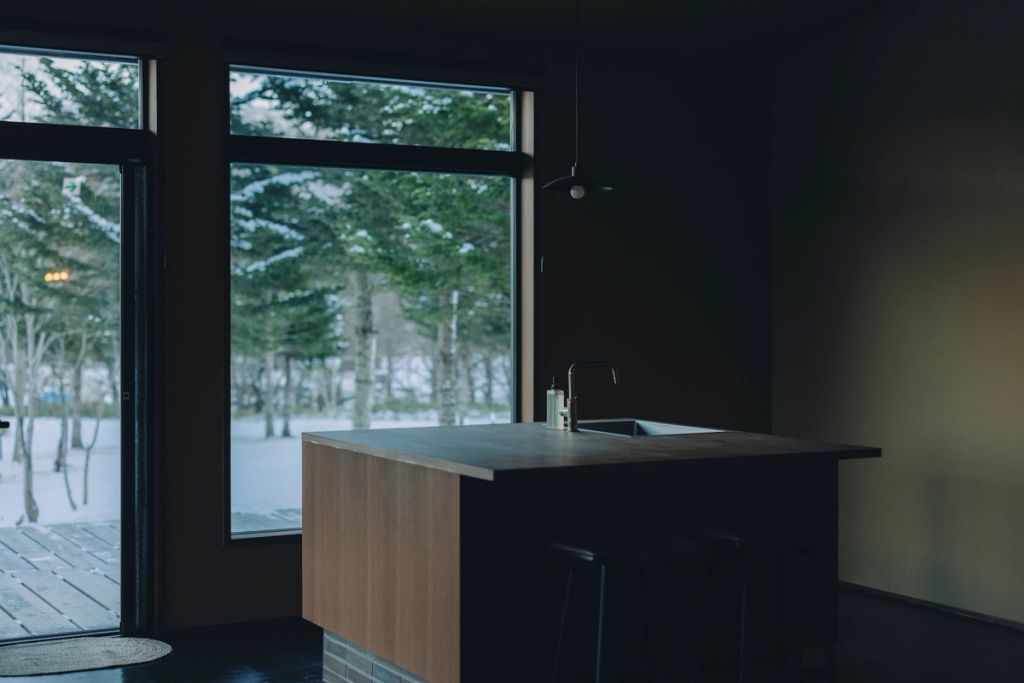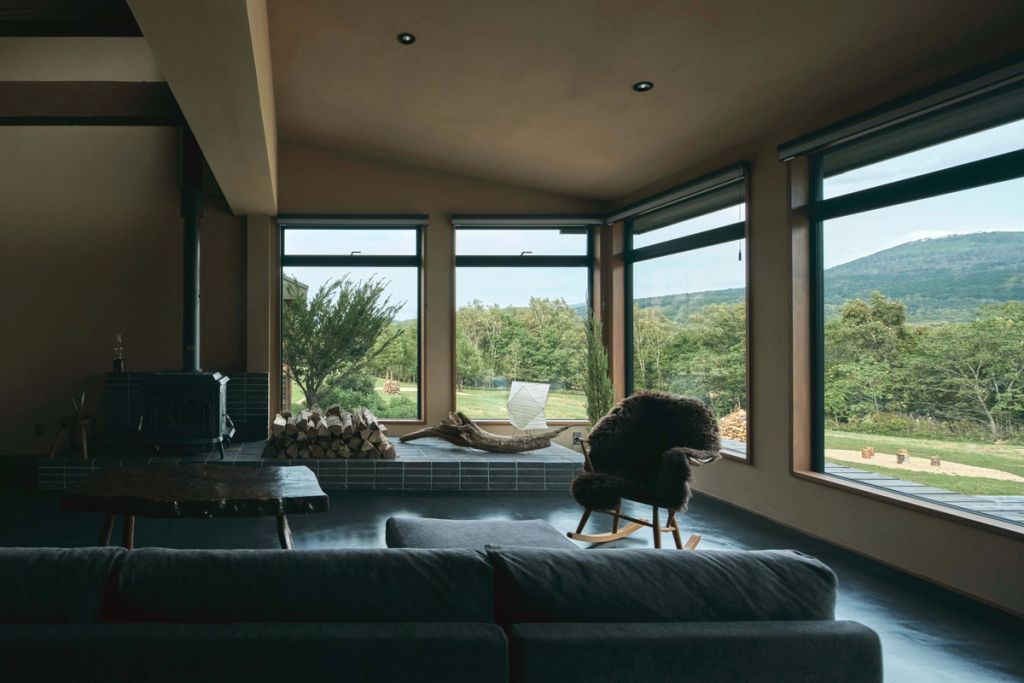TAPKOP
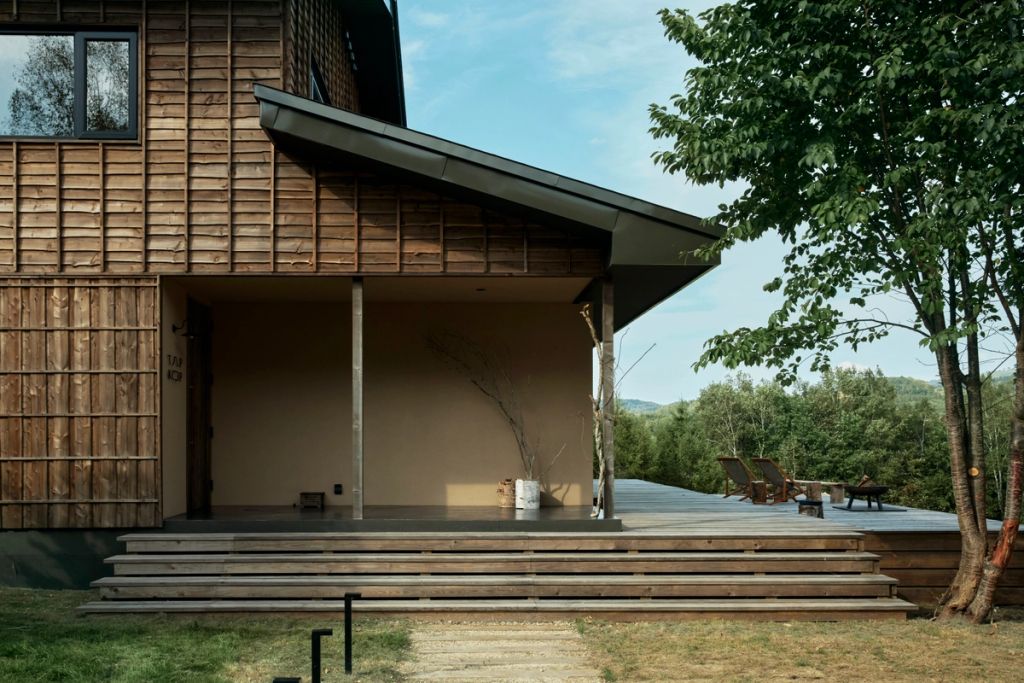
Date: September 2022 Location: Hokkaido, Japan Area: 255m2 Function: Hotel Status: Built Textile design (Entrance curtain): Mona Matsui Contractor: Katsurada Construction Company
TAPKOP is a private villa situated in Teshikaga, Eastern Hokkaido. The project transforms a former pension into an exclusive retreat, offering a close connection to the surrounding landscapes. Inspired by the unique natural features of the region—Mount Iō, Lake Kussharo, and the untouched forests of the area—the design integrates architecture and environment through spatial interventions and materials.
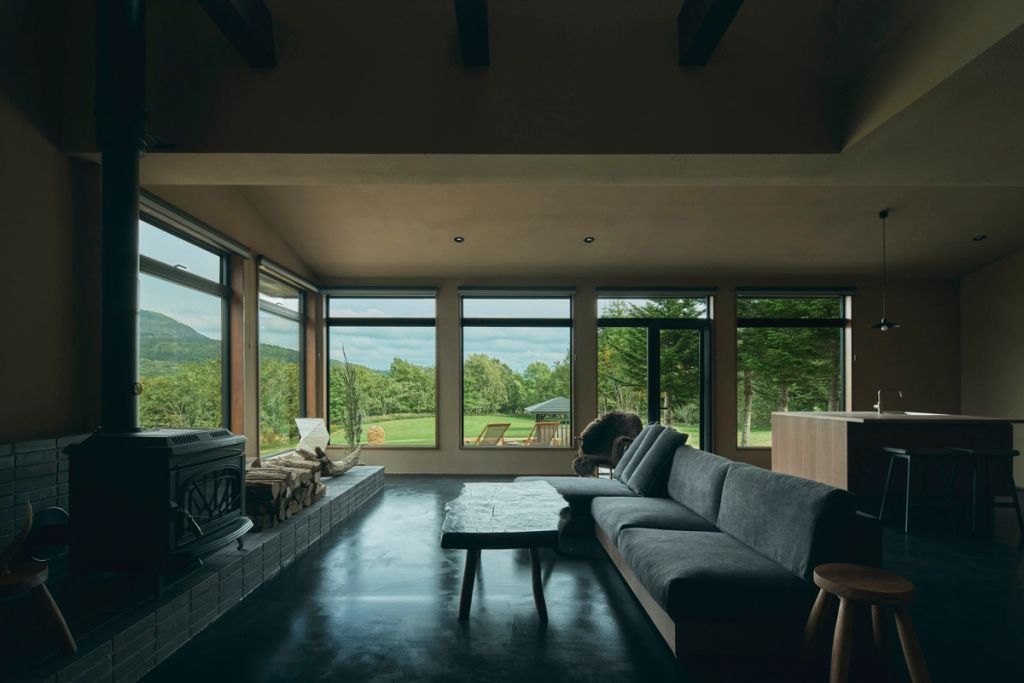
Located in the natural expanse of Teshikaga, Eastern Hokkaido, TAPKOP is an exclusive-use villa. The project renovates a former pension into a contemporary retreat that complements its 30,000-square-metre site. The villa’s spatial organisation creates a dialogue between architecture and the environment. The central living space, featuring a fireplace, opens onto the garden with large windows that frame the ever-changing mountain views. The seamless transition between interior and exterior fosters a connection to the site’s natural setting. Clad in Hokkaido larch with natural edges, the villa and its adjacent restaurant harmonise with the local environment. The larch’s tactile quality and weathered finish blend subtly into the surrounding landscape while adding warmth to the built forms. The bathroom continues this integration with deep green finishes that reflect the Hokkaido spruce visible through its windows. Paired with a private sauna and open-air bath, the design creates spaces that engage the connection with the surrounding environment. From furniture and curated objects to landscaping, TAPKOP extends its design vision beyond the building envelope, offering guests a carefully crafted experience that celebrates the unique qualities of East Hokkaido’s environment.
