Paper Pavilion 2.0
Architecture
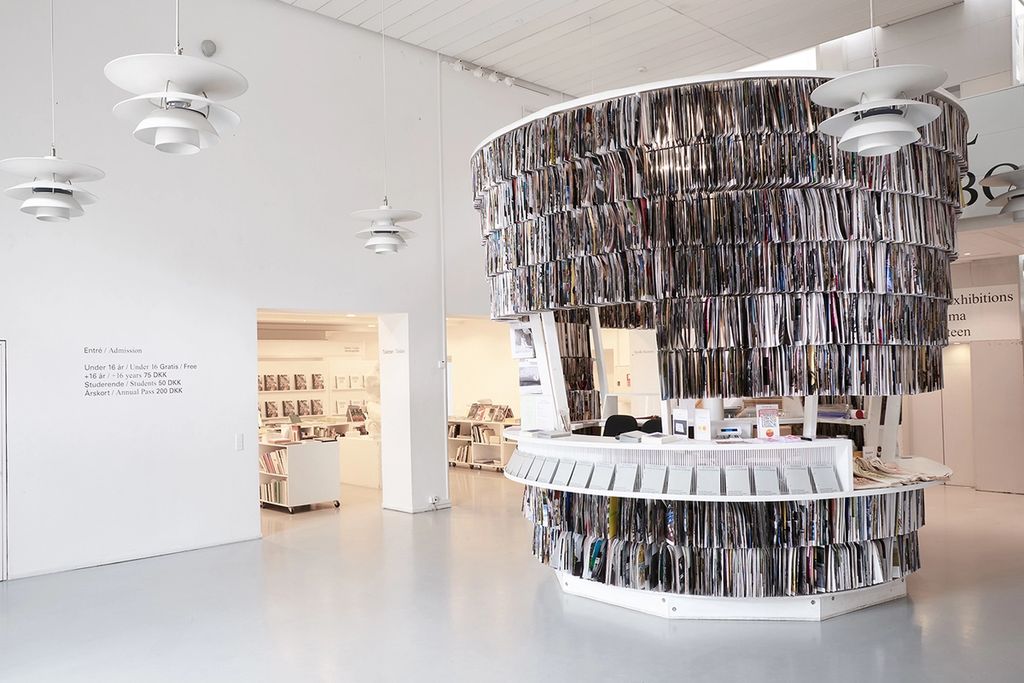
1
/
8
Date: September 2017 Location: Copenhagen, Denmark Area: 10m2 Function: Reception desk Status: Built Structural design: Yohei Tomioka Client: Kunsthal Charlottenborg
Paper Pavilion 2.0 stands in the entrance lobby of Kunsthal Charlottenborg Museum. The pavilion is originally designed for CHART Art Fair and be purchased by the museum manager after the fair. The pavilion is re-designed in order to adapt the new function as the reception desk. The structure of the pavilion is designed as movable that idea allowed the pavilion to actually relocate itself inside the museum. Now, the pavilion obtains lots of interest from the visitors every day.
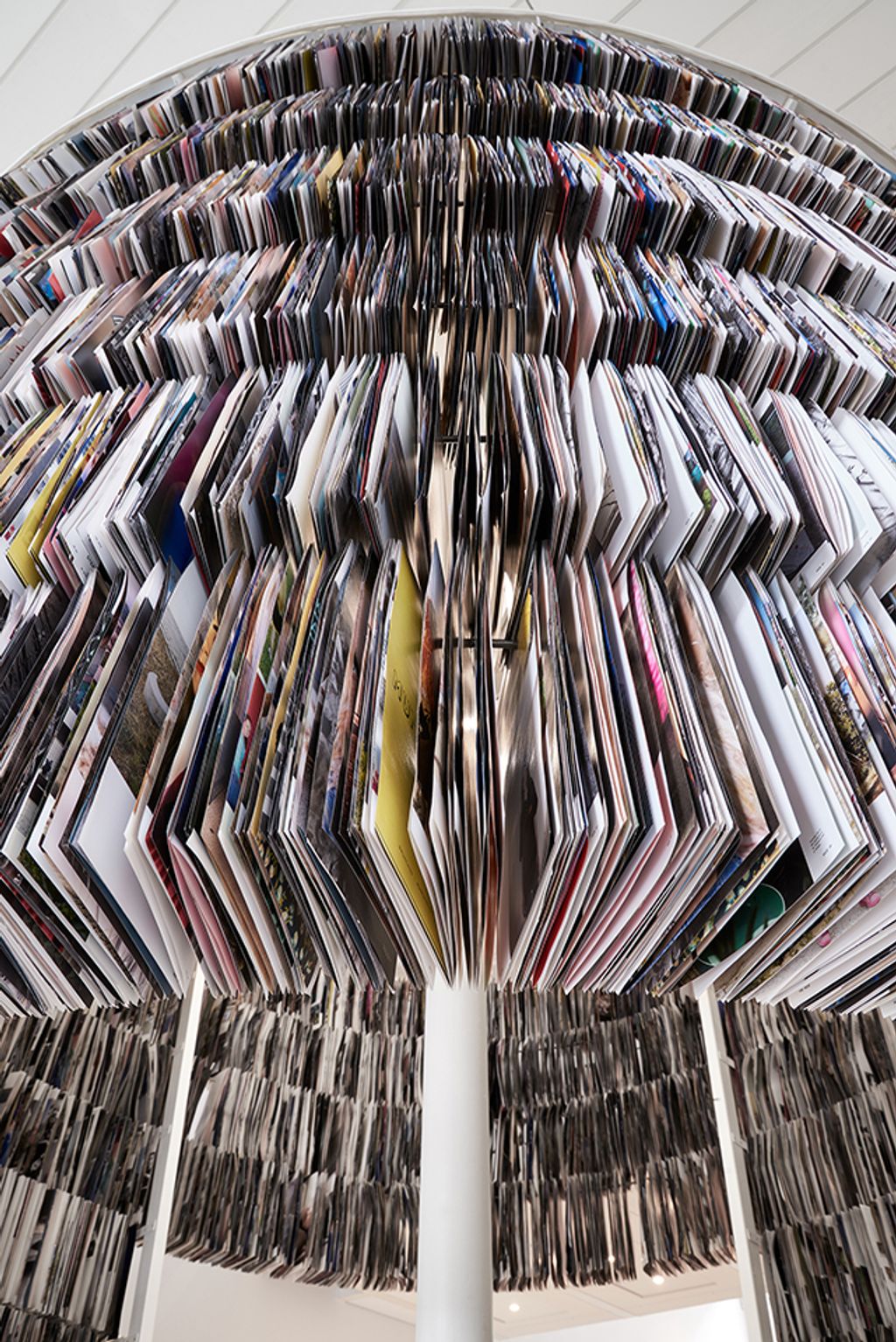
2
/
8
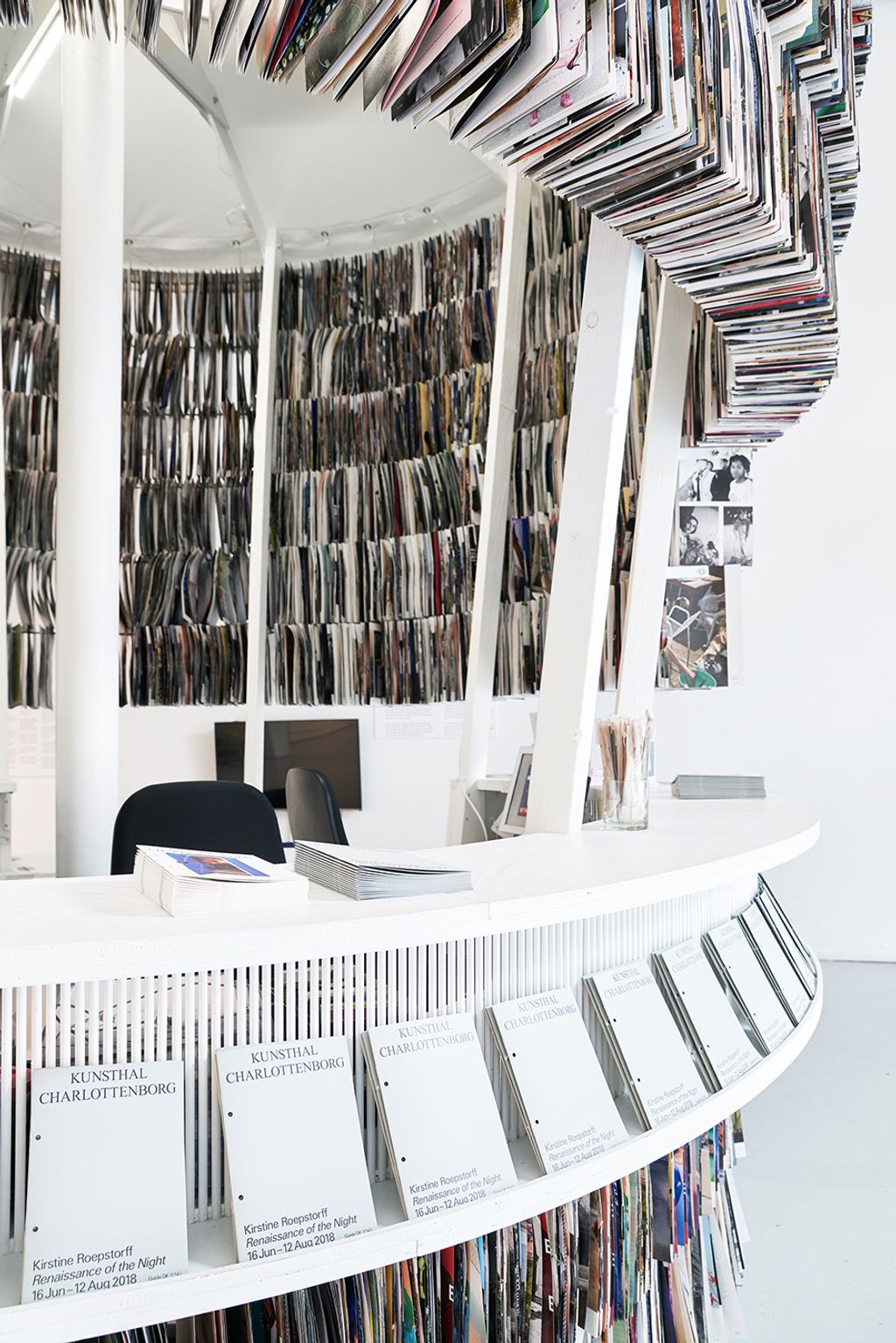
3
/
8
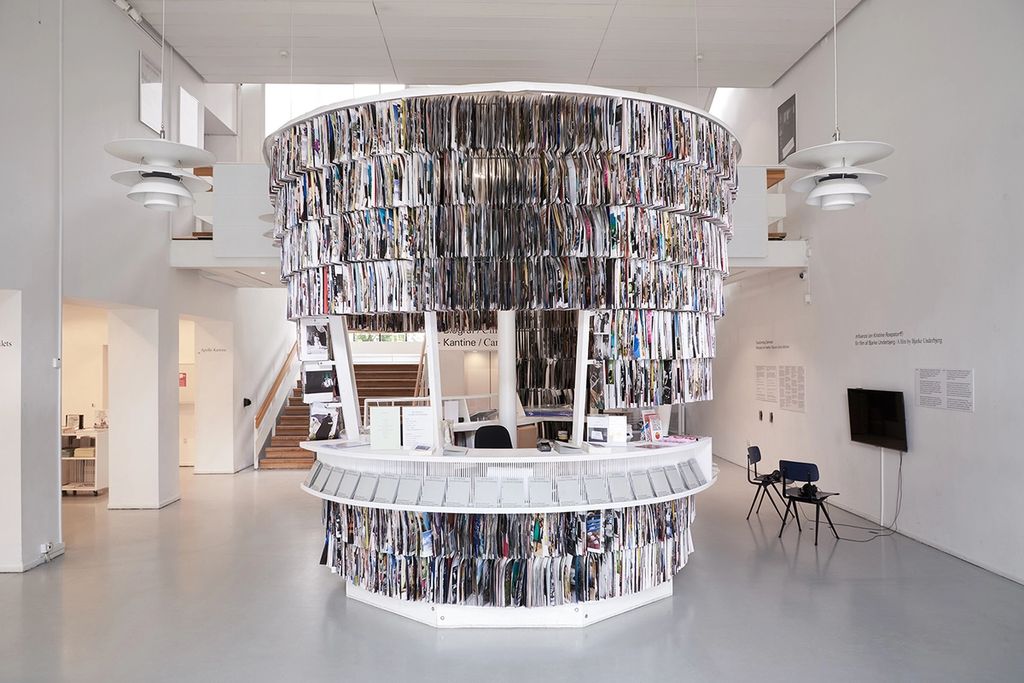
4
/
8
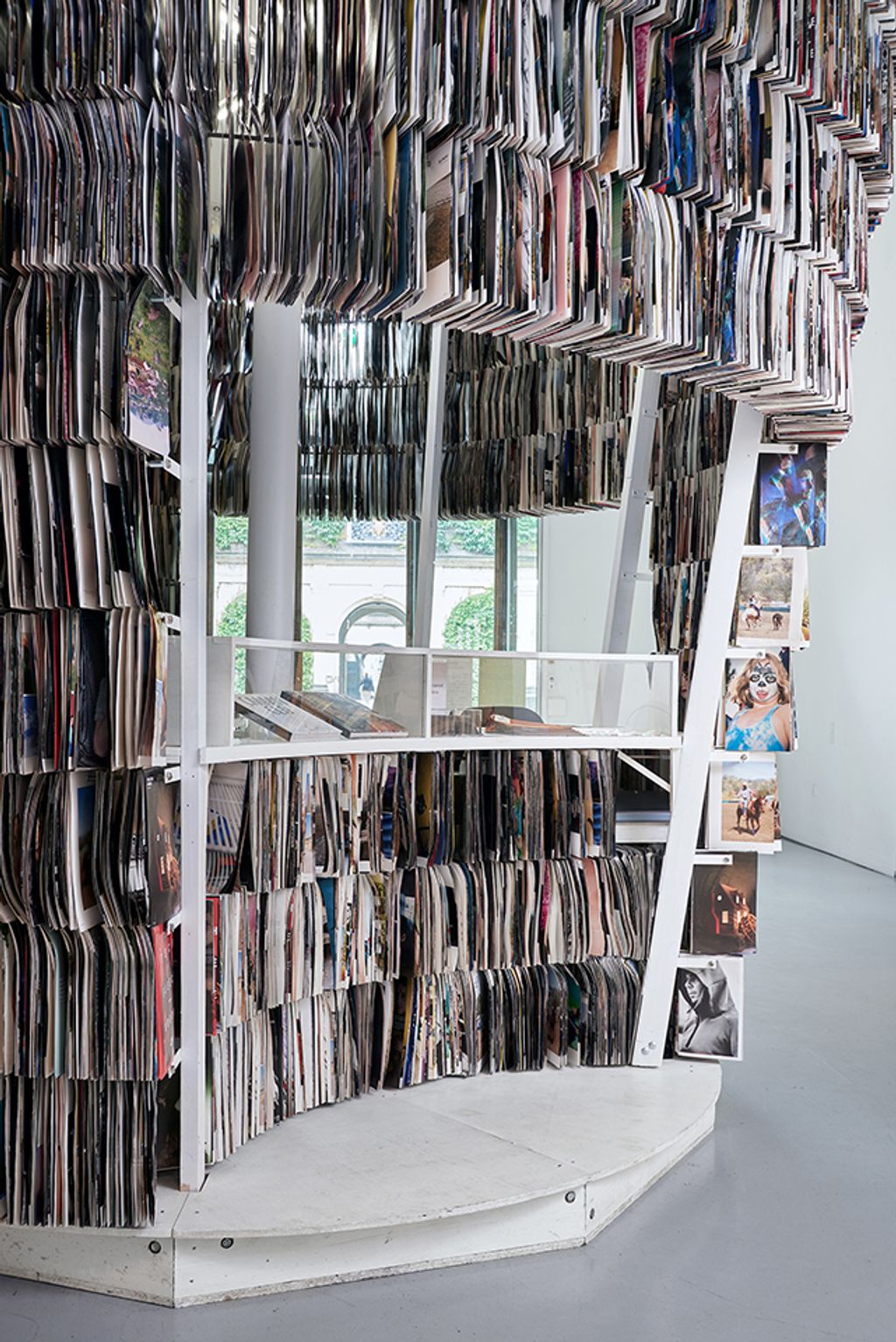
5
/
8
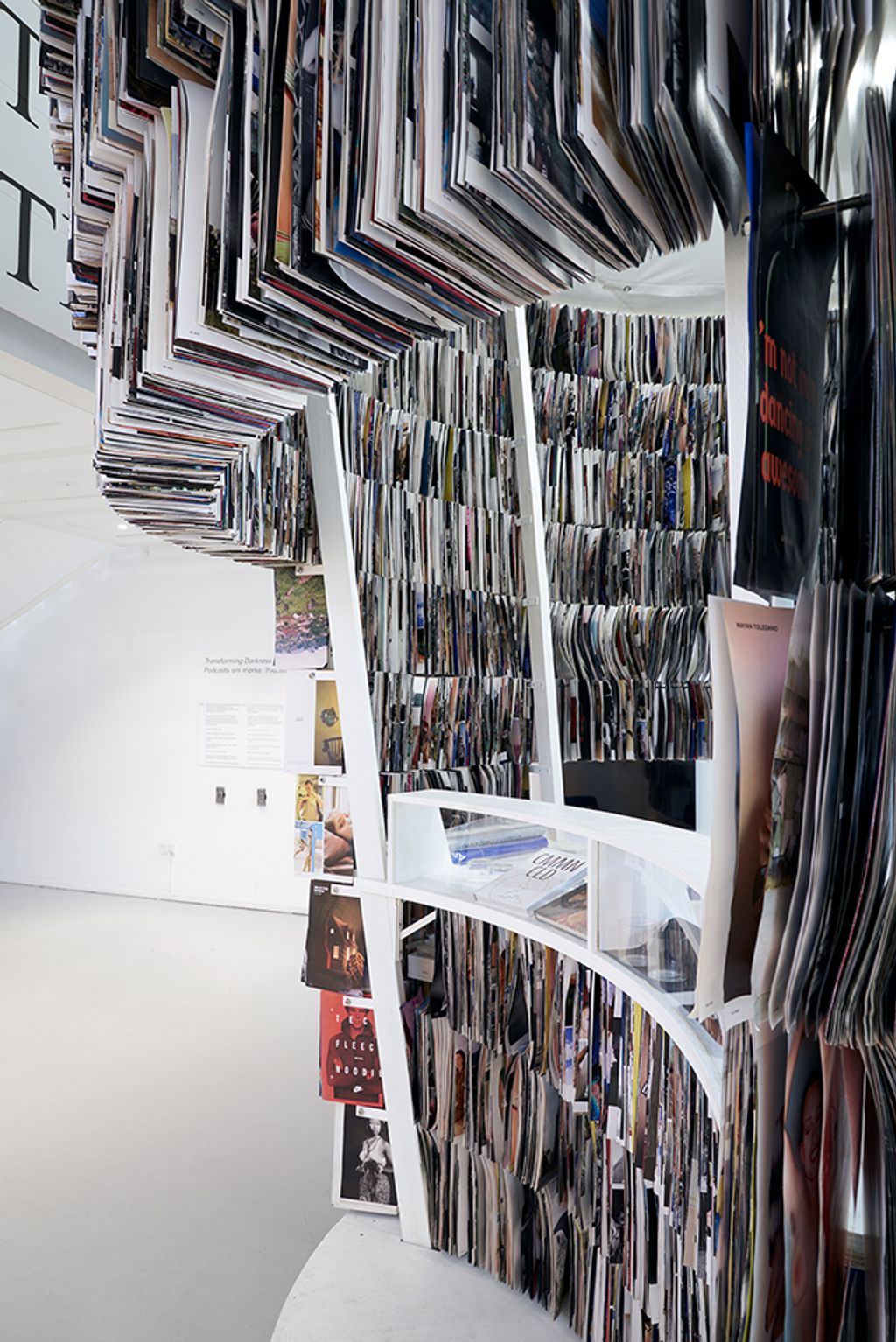
6
/
8