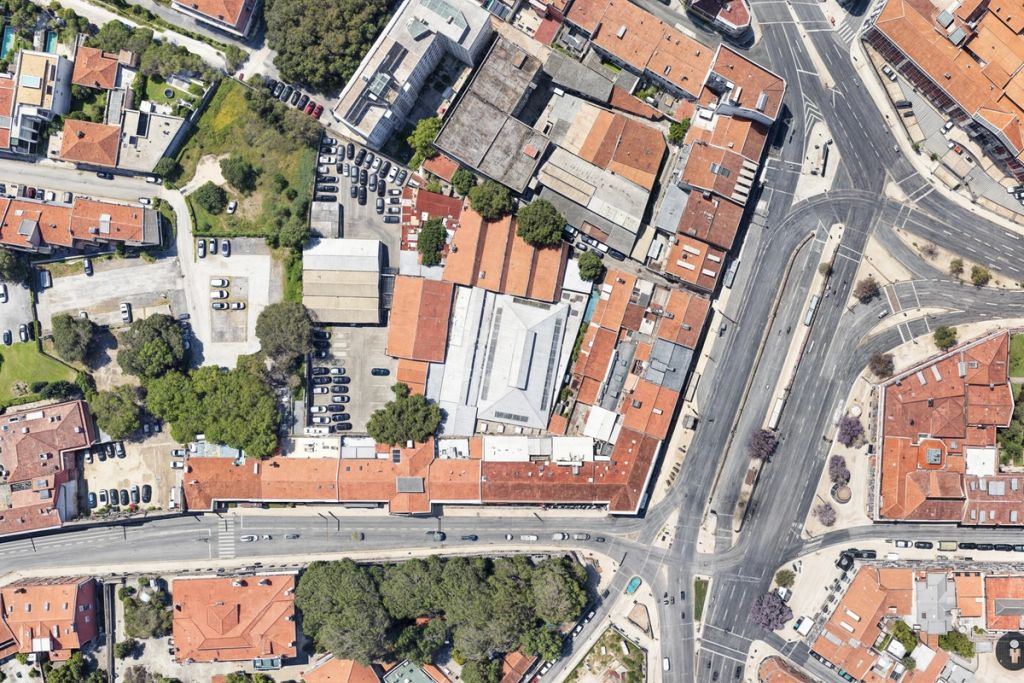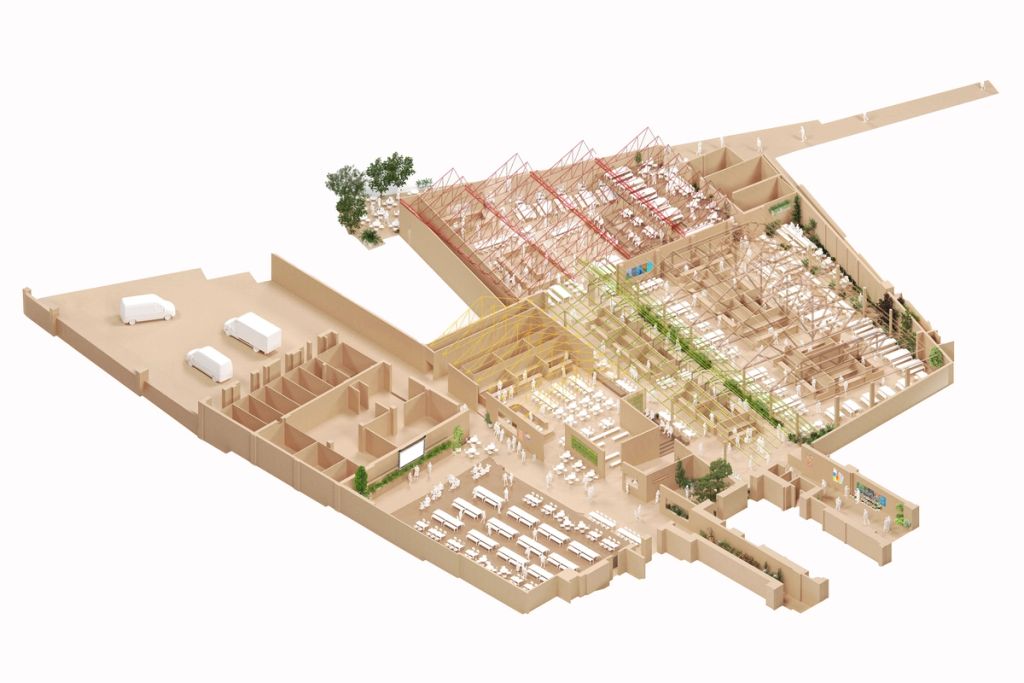Mercato Metropolitano Lisbon

Date: 2024- Location: Lisbon, Portugal Area: 4,700m2 Function: Food cultural complex Status: Ongoing Collaborator: Reify, Sonae Sierra Client: Mercato Metropolitano
Mercato Metropolitano Lisbon transforms a former car factory designed by Gustave Eiffel into a new cultural destination centred on food. Located on the edge of Lisbon’s historic district, the project retains the distinctive sequence of pitched roofs and uses them to organise the market into zones. The previous factory was sealed at its edges; these areas have been opened to bring in light and air, while creating gardens that run alongside the dining spaces. Food kiosks are placed at the centre of each span, with seating on the perimeters to allow visitors to eat beside greenery and daylight. Colours and materials draw on Lisbon’s familiar palette, ensuring a continuity with the city. The project brings together market, education, and cultural programmes under the ethos of food and community. PAN- PROJECTS is responsible for the overall concept, material direction, kiosk design, art direction and wayfinding strategy, working with Reify and Sonae Sierra.

Mercato Metropolitano Lisbon is the conversion of a historic industrial building into a new civic space dedicated to food culture. The site, a former car factory designed by Gustave Eiffel, stands on the threshold of Lisbon’s old town and carries both architectural and historical significance. The project works with these existing qualities to establish a framework for public life. The architecture is defined by a series of pitched roofs, each with a clear proportion and rhythm. The design reads these structures as individual zones, allowing the organisation of kiosks, dining areas, and gardens within each span. This strategy keeps the original form legible while generating a sequence of varied spatial experiences. Edges of the factory, once blocked by ad-hoc infill, are opened to the outside. This simple move introduces natural light and ventilation, while planting is added to form continuous green bands along the building’s perimeter. Seating is arranged next to these gardens, with food kiosks located at the core. Visitors can dine close to daylight and planting, shifting the character of the factory from sealed industrial hall to open and convivial setting. The use of materials and colours anchors the project to Lisbon. Terracotta shades, painted timber, and ceramic surfaces echo familiar details of the city. These elements form a link between the existing structure and the new insertions, situating the market within its context rather than apart from it. Mercato Metropolitano Lisbon is more than a marketplace. Alongside food, it incorporates education, events, and cultural programmes. These activities reflect the wider vision of Mercato Metropolitano: creating spaces where food becomes the medium for exchange and community. PAN- PROJECTS leads the holistic design concept, overall strategies, kiosk design, and wayfinding, in collaboration with Reify and Sonae Sierra. The project is scheduled to open in 2026.