House T
Architecture
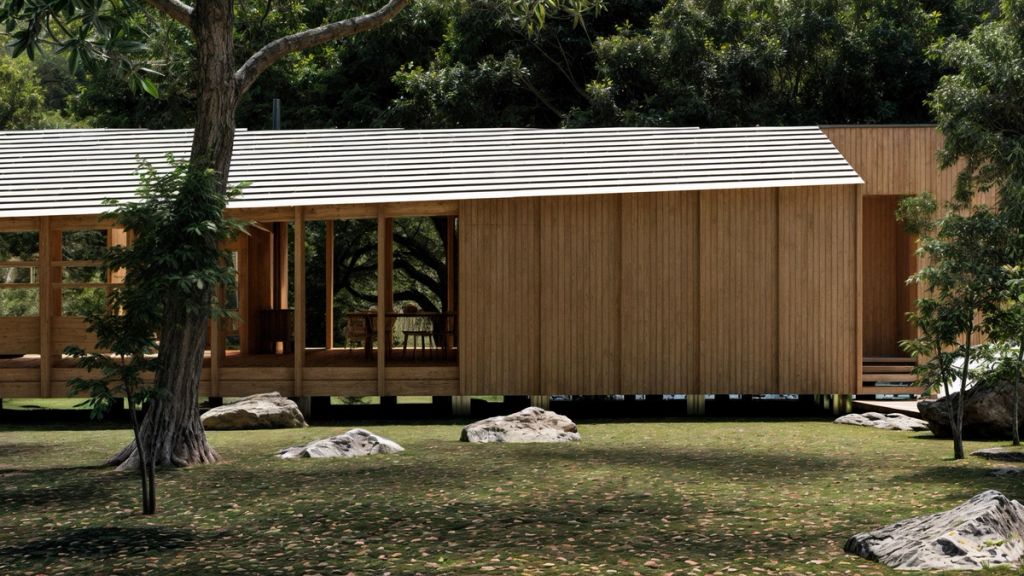
1
/
7
Date: 2023 - Location: Minakami, Japan Area: 275m2 Function: Private Residential Status: Ongoing Collaborator: Xing Client: Private Structural Engineer: ARSTR
This ongoing private house project features a Cross-Laminated Timber (CLT) structure that showcases the natural beauty of wood throughout the interior spaces. We are excited to share more updates as we progress.
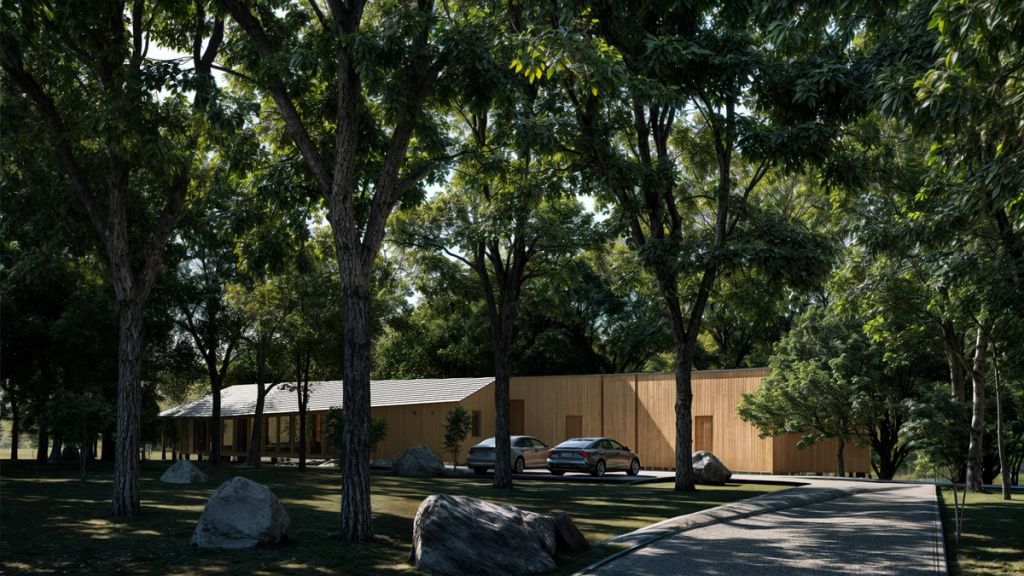
2
/
7
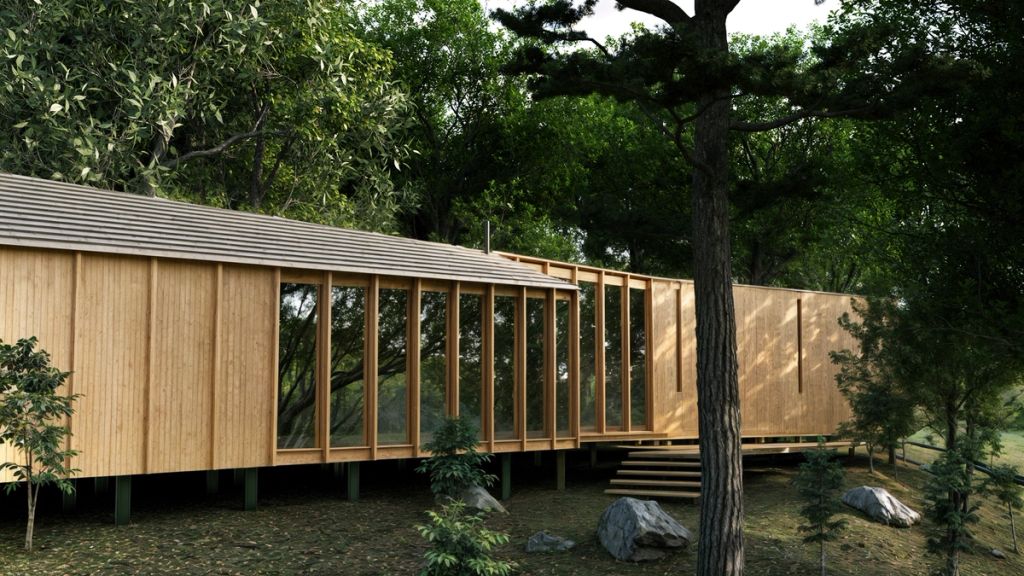
3
/
7
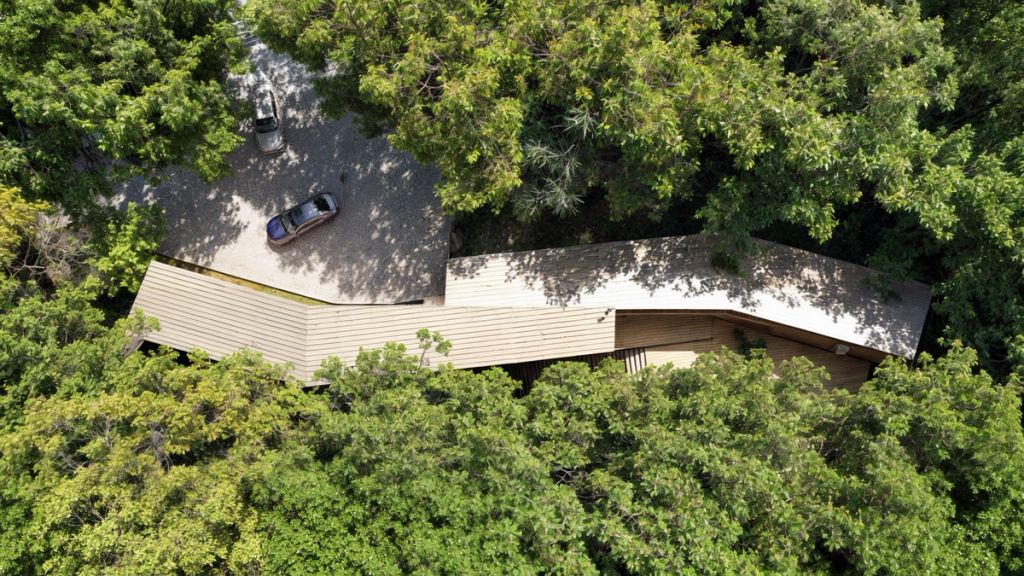
4
/
7
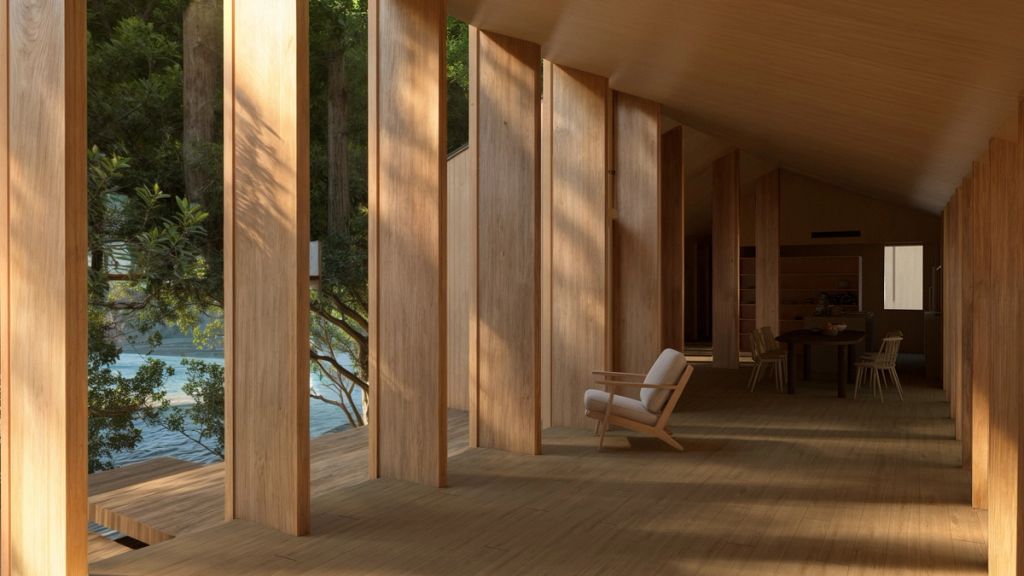
5
/
7
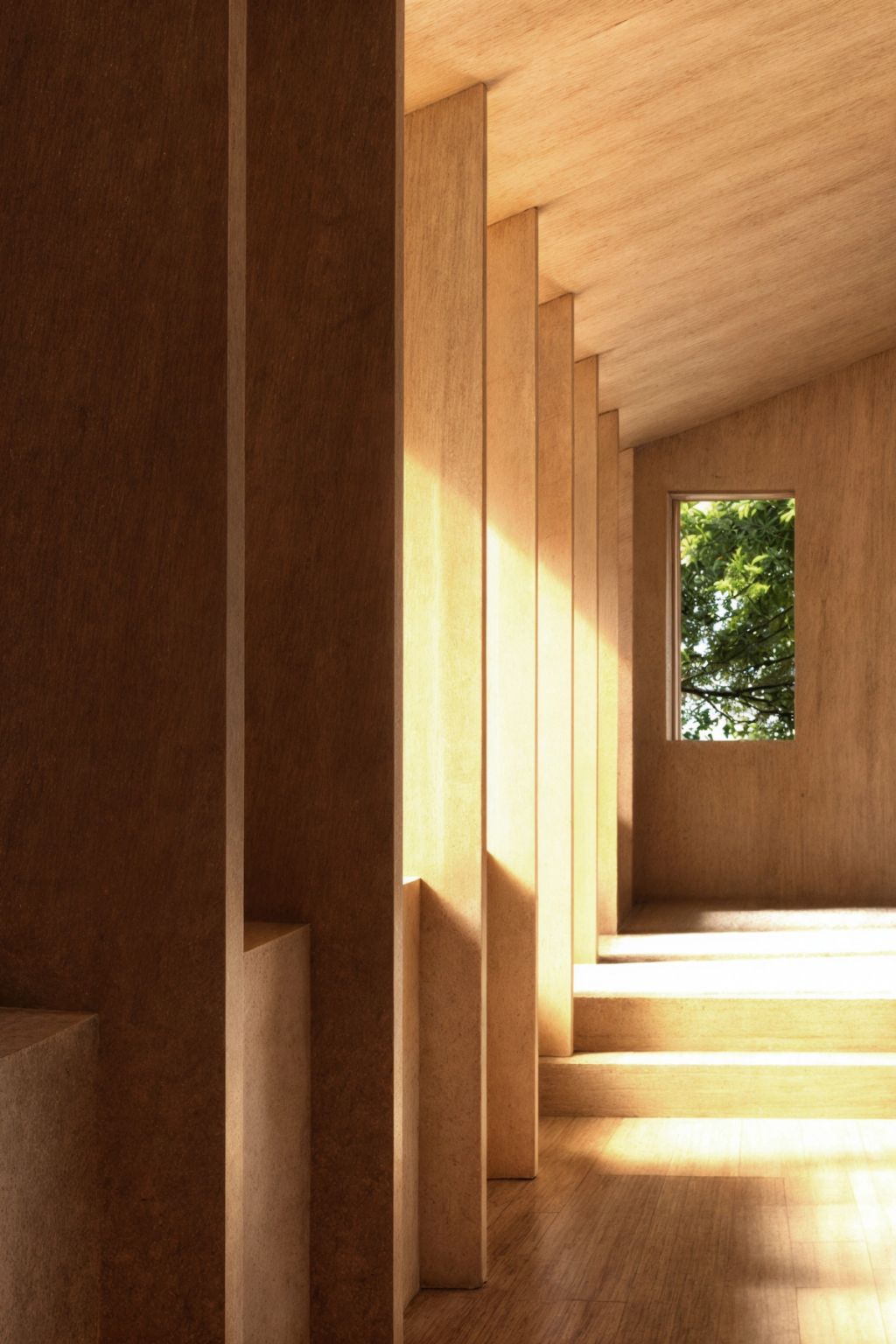
6
/
7