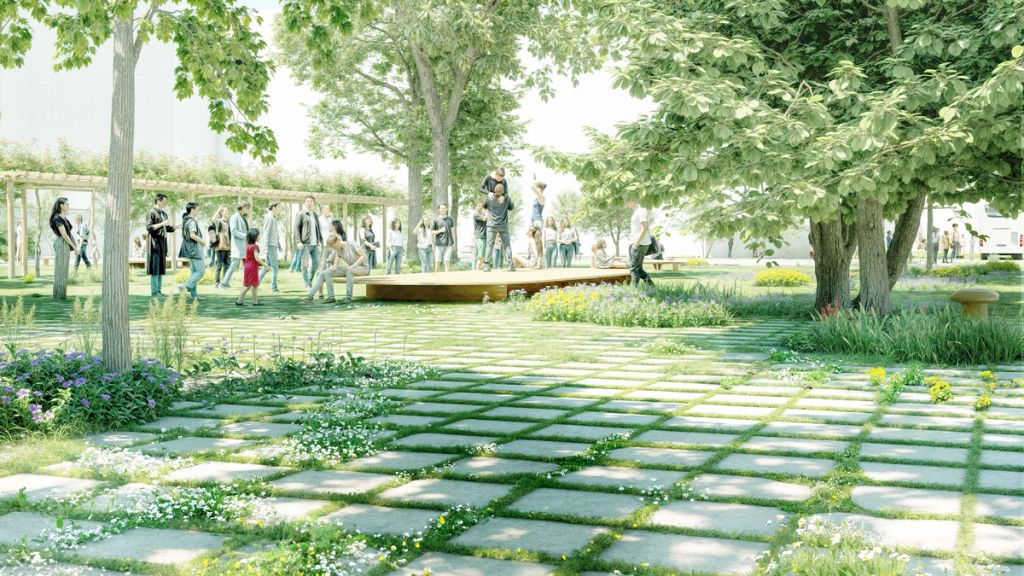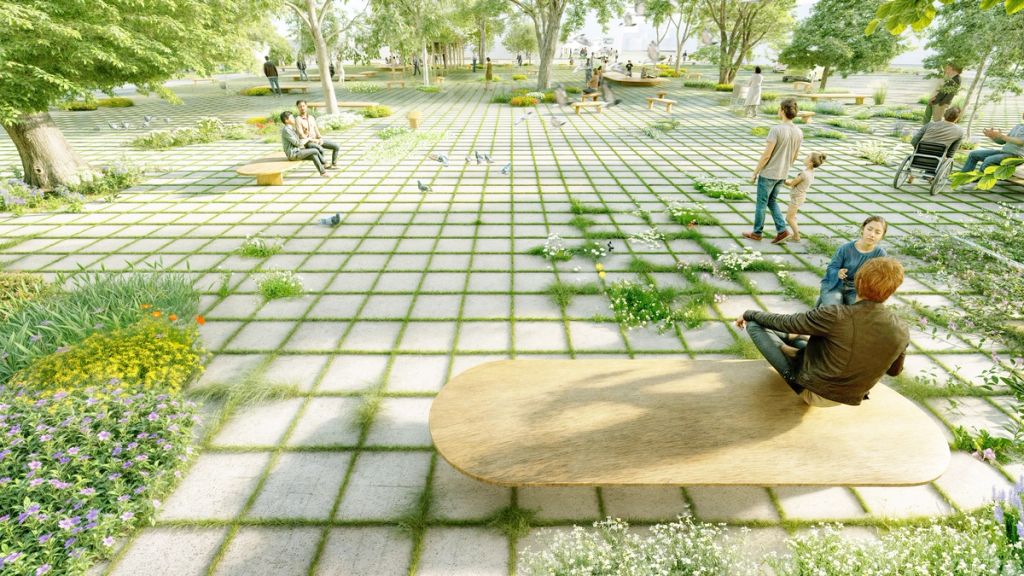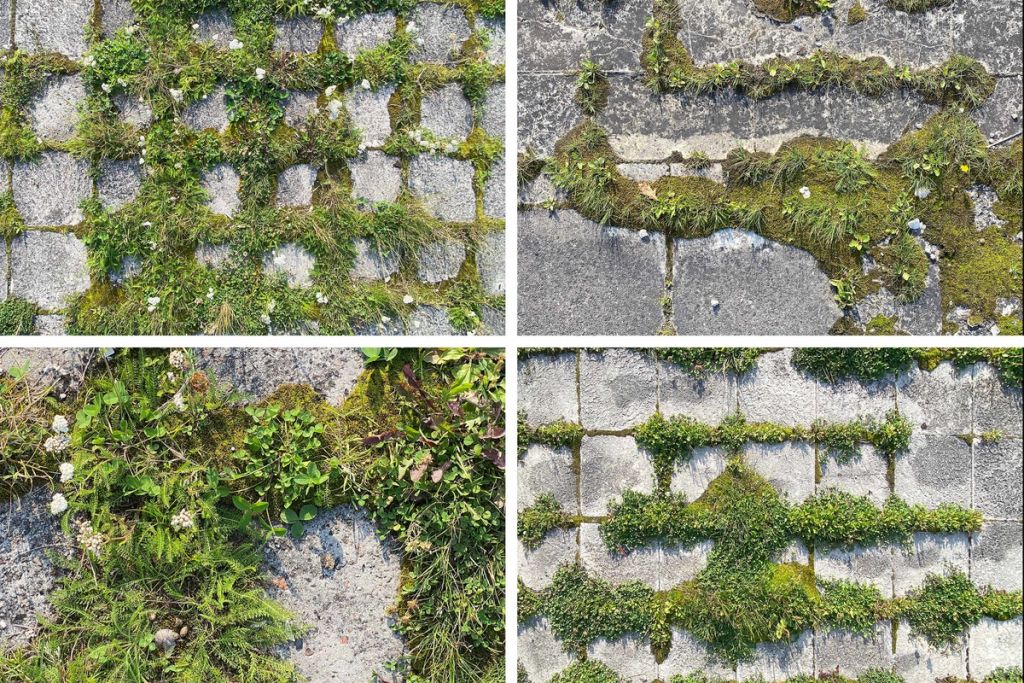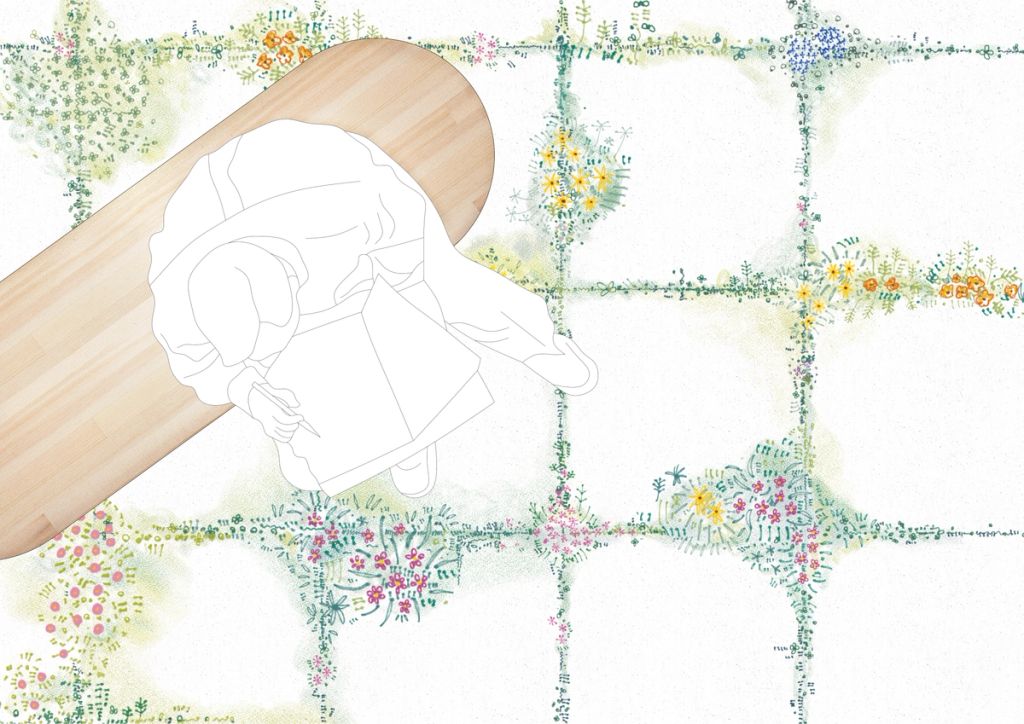Botanical Line

Date: November 2024 Location: Gifu, Japan Area: 12,000m2 Function: University campus, Landscape Status: Competition Collaborator: Oryza.Inc Client: Asahi University
PAN- PROJECTS, in collaboration with Oryza, developed a proposal for an invited competition commissioned by Asahi University to redevelop the central courtyard at the heart of the campus. The proposal introduces the "botanical line," a series of 10mm-wide green grids that redefine the relationship between landscape and various activities. From a distance, these lines appear as a seamless green field, while closer inspection reveals a flexible grid that supports a range of uses. The design dissolves conventional boundaries between planted and functional areas, enabling diverse activities alongside greenery. This subtle yet practical approach aligns with the university’s vision for an open, inclusive campus that fosters connection and creativity.

PAN- PROJECTS, in collaboration with Tokyo-based landscape designer Oryza, developed a landscape proposal to transform the central courtyard at the heart of Asahi University’s campus into a space that reflects openness and flexibility. The project, titled "Botanical Line," integrates a 10mm-wide grid of green pathways that interweave throughout the entire landscape. This concept was developed using perspective to create the illusion of a continuous green field from afar while revealing a functional, adaptable layout upon closer inspection. The design seamlessly dissolves boundaries between zones, allowing greenery to co-exist with pathways, gathering spaces, and vehicle areas. This flexible grid supports a variety of activities, from informal seating and walking routes to accommodating kitchen cars and buses, ensuring the courtyard serves both daily needs and special events. The integration of planting within the grid strikes a balance between ecological enhancement and a distinctive aesthetic. This subtle intervention introduces a new identity for the university—an open platform for learning and interaction. The courtyard evolves into a shared space for students, staff, and visitors, where the distinctions between nature, movement, and function dissolve into a cohesive and inviting environment.



