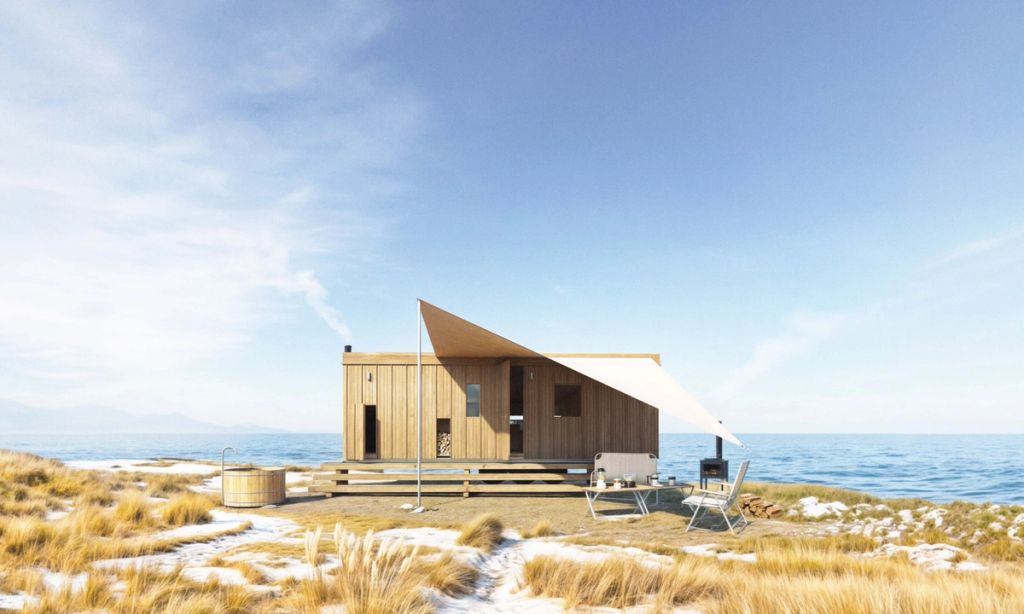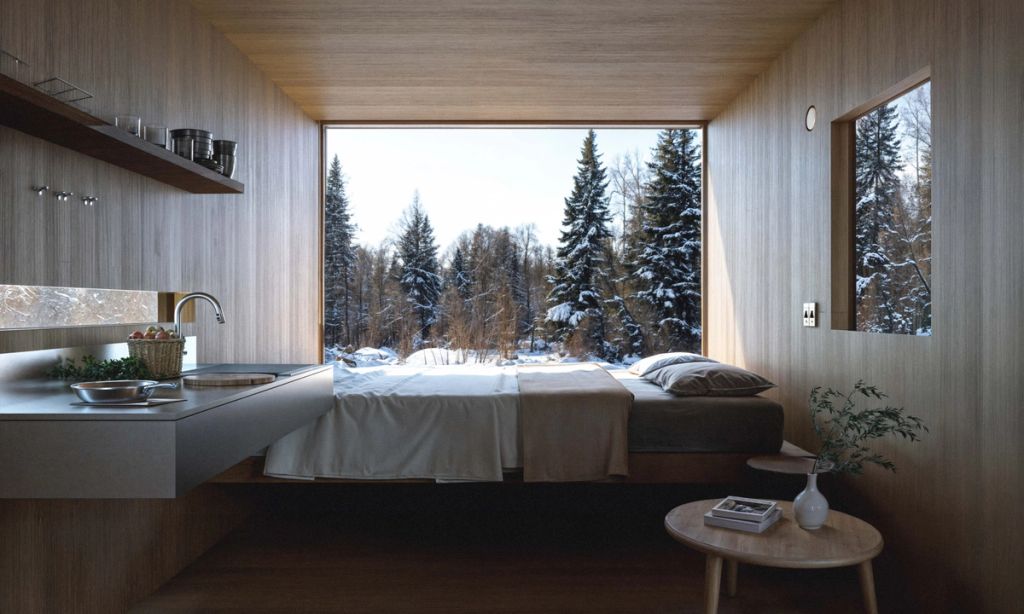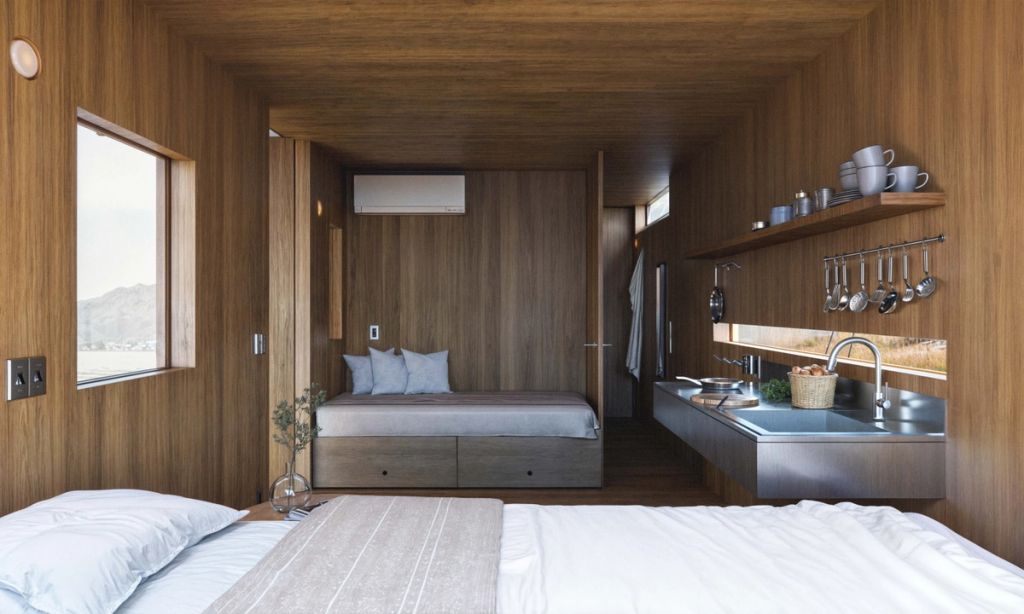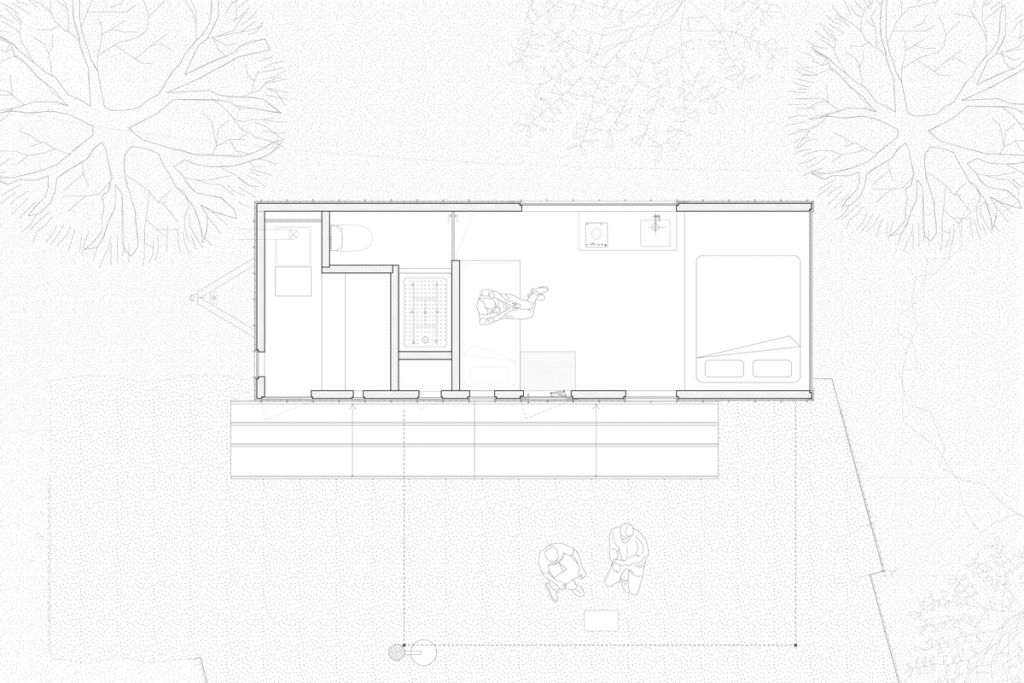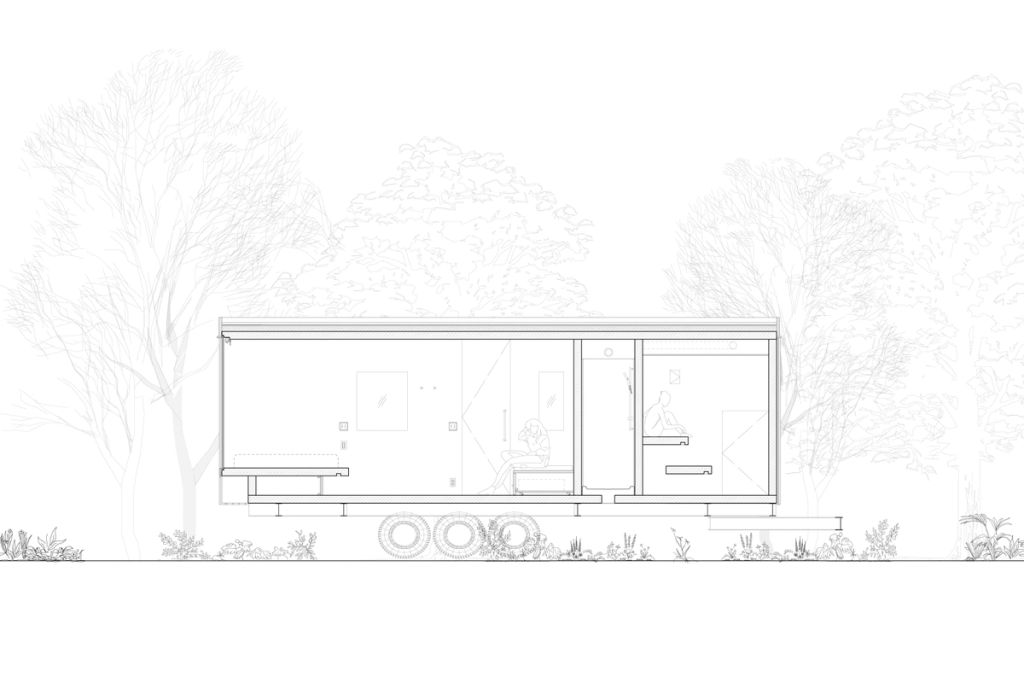Earthboat V2
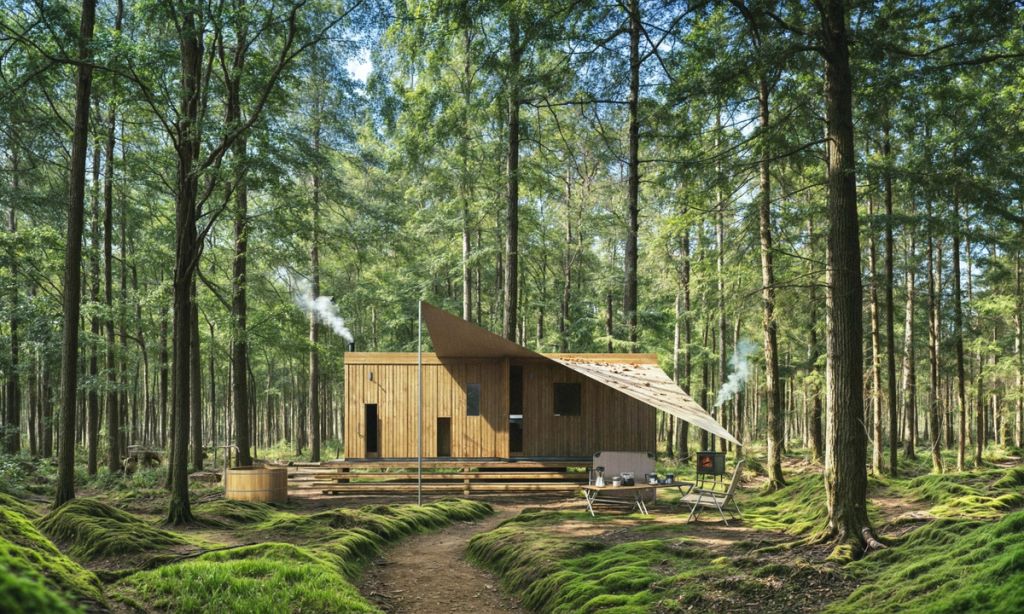
Location: Anywhere, JP Date: 2024 - Area: 24.5m2 Function: Mobile cabin, Hotel Status: Built Structural engineer: ARSTR Client: Earthboat
The design of Earthboat Version 2 began with the imagination of a landscape where people and nature start to blend. It might be a rural scene spreading from the foothills between mountains and plains, or perhaps a corner of a wide coastal line. It could be an open prairie stretching to the horizon, a peaceful lakeside, or a riverbank along a pure, flowing river. Throughout history, people have found places to live on the boundary between nature and human life, creating their homes and cultivating beautiful landscapes. While the theme of Earthboat Version 1, the first model, was about life in the harsh, snowy, mountainous regions and the beauty and joy found there, Earthboat Version 2 is themed around the harmony between human life and nature, emerging in a land that is slightly closer to human habitation. Earthboat Version 2 retains the defining feature of the Earthboat series—the CLT structural frame and the experience of panoramic views through large openings—while introducing a flat roof to emphasise a horizontal connection with the surrounding environment. Under the light tarp roof, an outdoor living space is created, establishing a direct interaction between the visitors and the vast nature around them. Like Version 1, Version 2 will be placed in various locations across Japan, creating new landscapes wherever it is set.
