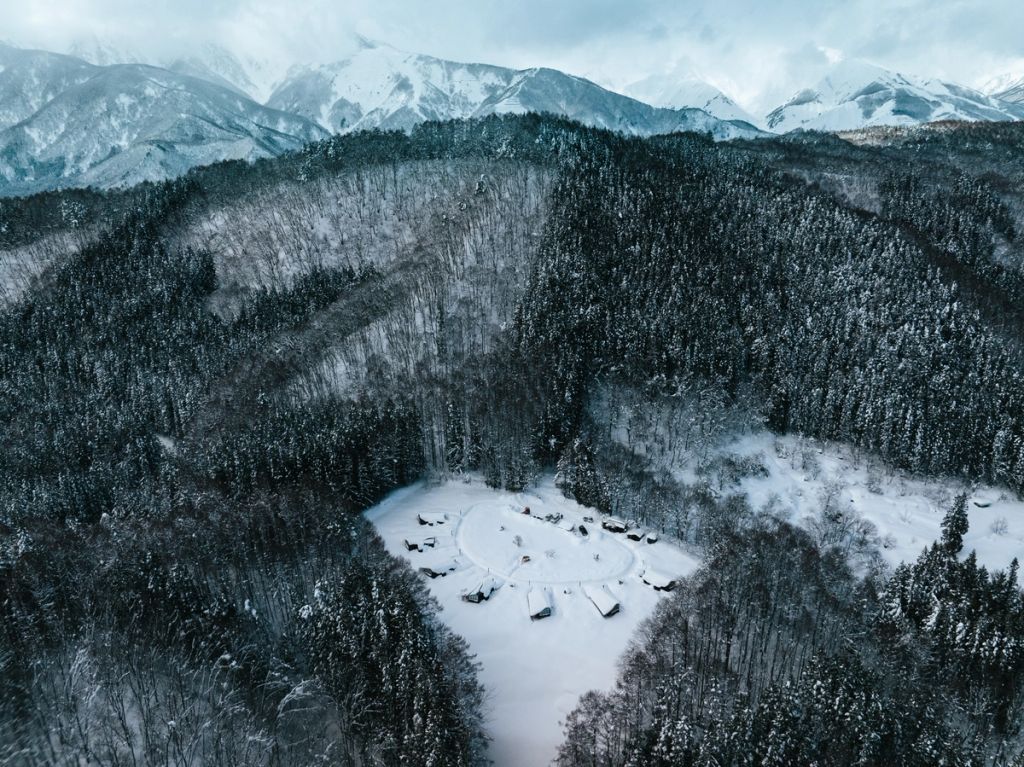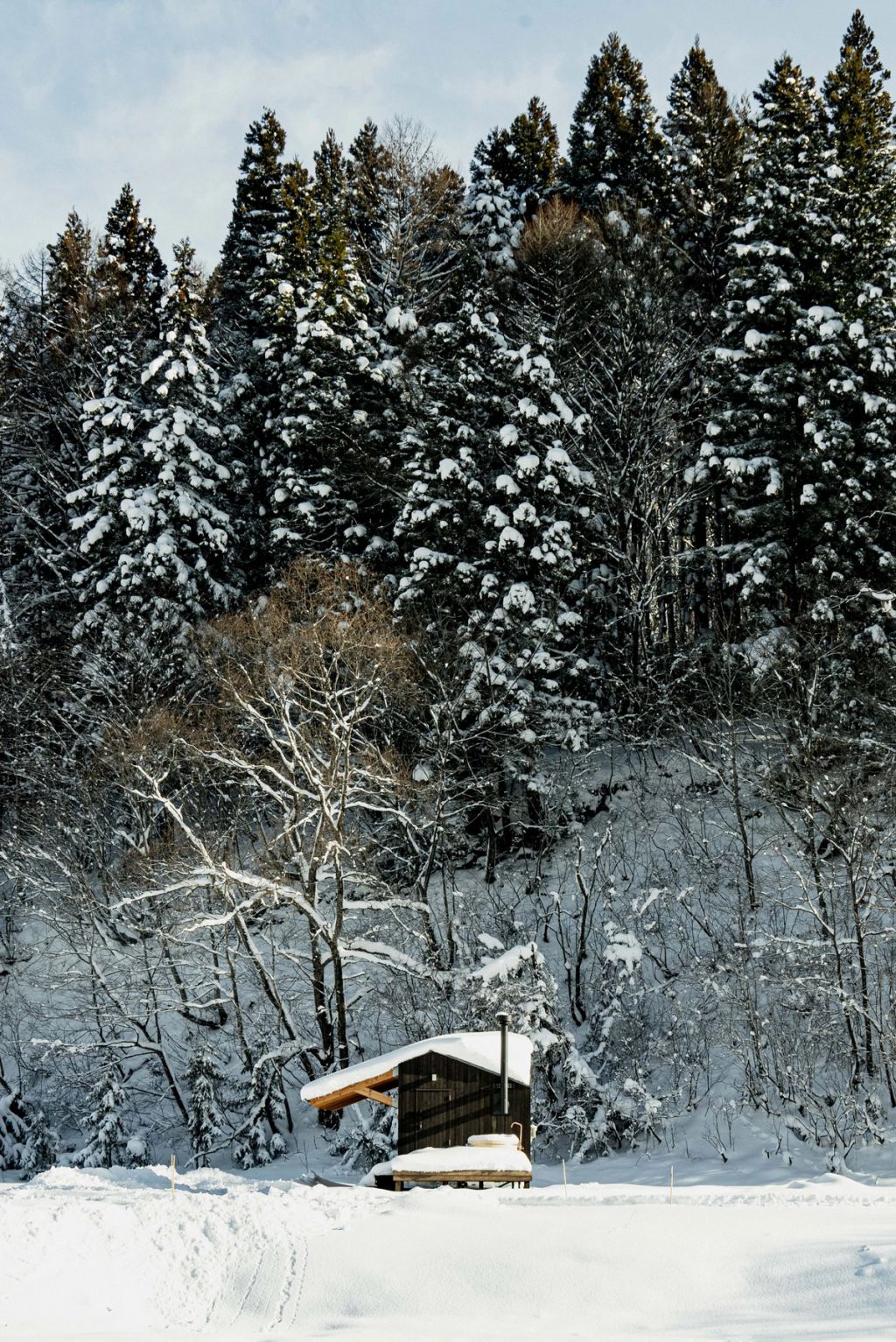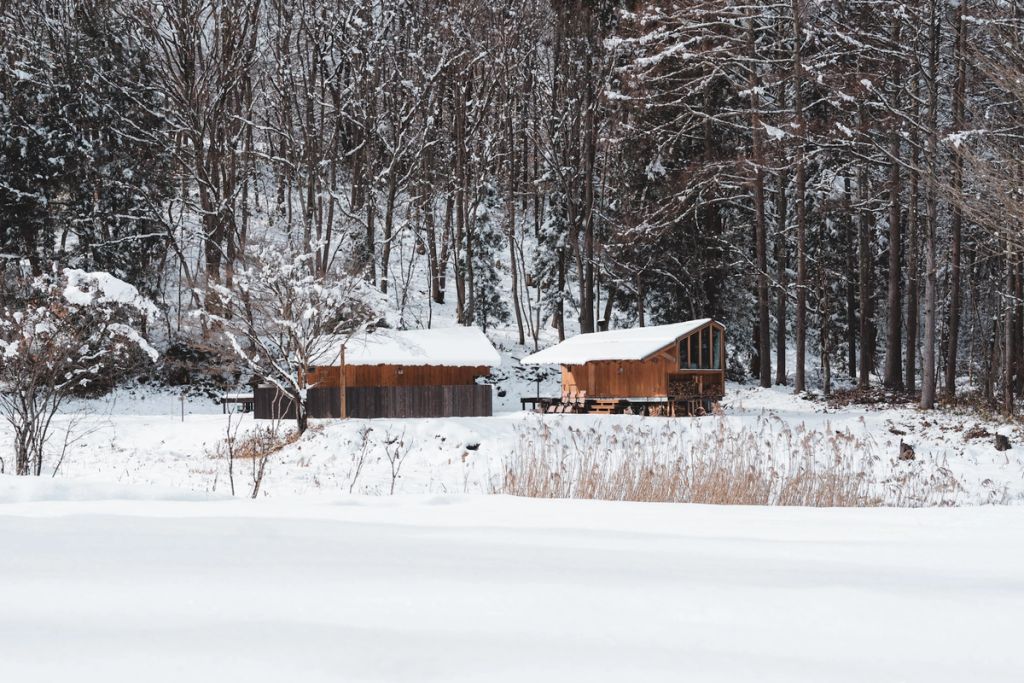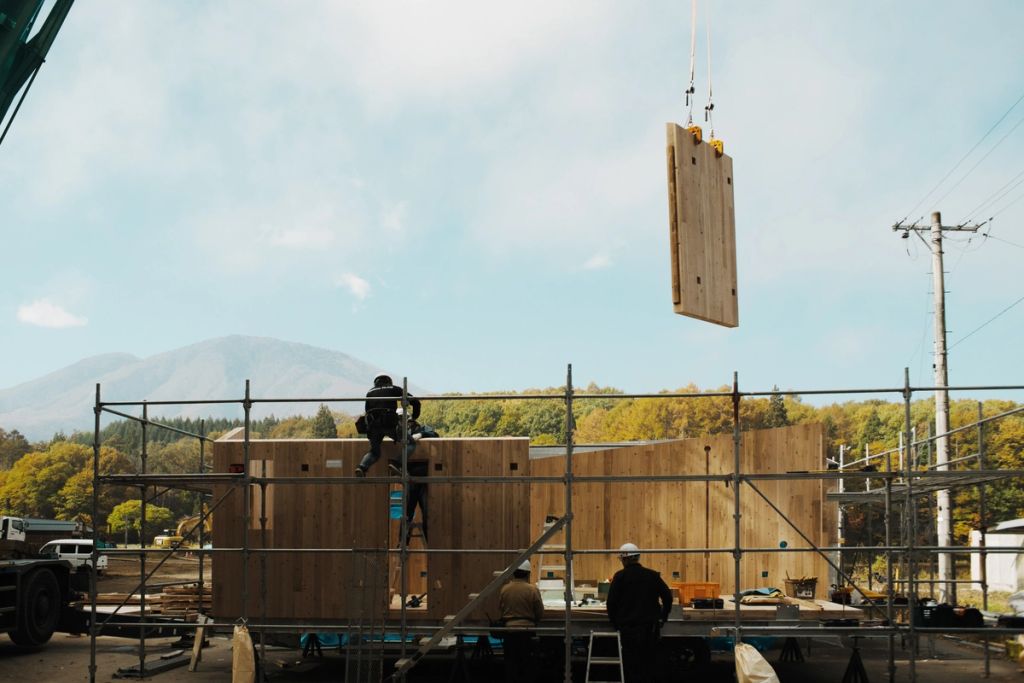Earthboat V1
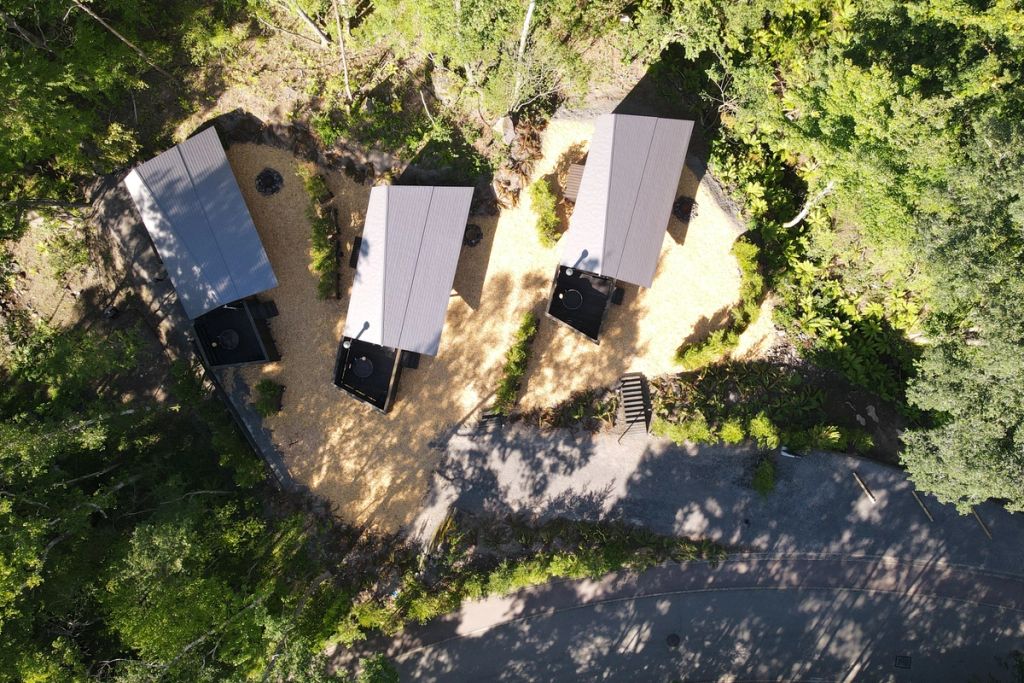
Location: Anywhere, JP Date: 2023 - Area: 20.5m2 Function: Mobile cabin, Hotel Status: Built Structural engineer: ARSTR Client: Earthboat
Earthboat is a mobile cabin accommodation built entirely with Japanese cedar CLT. Designed as a nature retreat, each unit provides a self-contained guestroom that can be installed without foundations and relocated as needed. The cabins are deployed across rural Japan in locations such as ski resorts, fish ponds, and sports fields—ageing leisure facilities that are often underused or declining in activity. Earthboat offers a sustainable and adaptable way to stay within nature while addressing a nationwide issue through a single, compact architectural intervention. Each cabin is part of a growing system that brings minimal impact to the land while reconnecting people with rural environments and supporting new cycles of use and inhabitation.
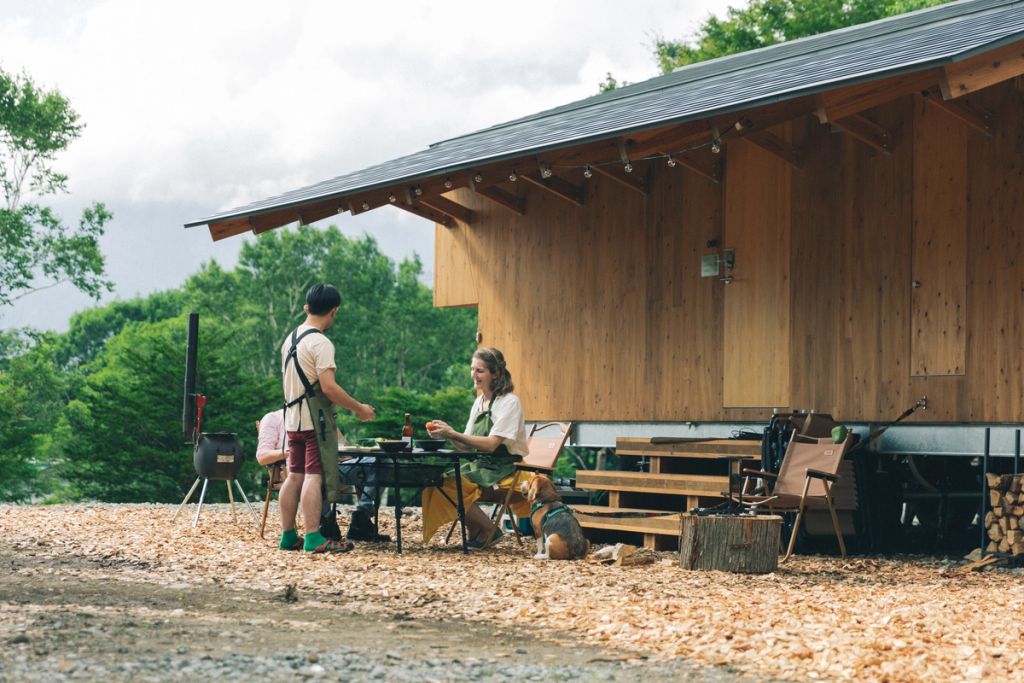
The client, who grew up in Nagano’s mountainous region surrounded by ski resorts and other leisure sites, witnessed how these once-vibrant facilities gradually became underused. Many were built during Japan’s late 20th-century economic boom and now remain as visible but less active parts of the landscape. From the outset, the project aimed to respond to this shift—not by adding more permanent infrastructure, but by offering a way to gently reinhabit these places, reconnect ourselves with nature and support a renewed cycle of activity, while learning from and avoiding the mistakes of the past. This led to the brief for Earthboat: to design a small-scale, adaptable accommodation model that could quietly integrate with its surroundings, support new cycles, and avoid becoming a future burden. The concept needed to be adaptable, mobile, and scalable—able to revitalise these sites across the country while leaving them open to future change. To turn that concept into something buildable and scalable, the design process focused on refining a single unit into a functional and replicable structure. Each cabin is built entirely from Japanese cedar CLT and prefabricated near Tokyo, then transported and installed as a complete unit. The design emerged from a long-term collaboration among designers, manufacturers, and contractors aimed at streamlining production, resulting in a single-day assembly system for the CLT unit. More than 80 cabins have been built to date, with each one contributing to the refinement of a shared construction system. Unlike most CLT projects in Japan, which are typically large-scale public buildings, Earthboat applies it to a compact, repeatable format—making it possible to scale across rural areas where similar conditions are widely observed. The design is intentionally understated. From the outside, the cabin takes on a simple, familiar form that avoids being an alien in the landscape. Inside, a large opening frames the view, anchoring the spatial experience around the natural surroundings. Exposed CLT surfaces define the interior with a warm, quiet atmosphere. Each unit includes a compact sauna to support year-round use and activate the thermal mass of the timber structure in colder seasons. The cabin is designed without adhesives or insulation, using minimal non-organic materials. Comfort is achieved solely through the thermal performance of solid mass timber. If no longer needed, the cabin can be relocated or left to return naturally to the land over time, avoiding the long-term burdens left behind by past developments. Earthboat is not a singular structure, but a growing system. With a consistent architectural framework, it is deployed across various rural regions in Japan, adapting to each landscape while forming a dispersed network. This network allows people living in urban areas to access nature through a shared but site-specific experience—bridging distant places through a common design language. In doing so, Earthboat reconnects people with the land and supports new regional rhythms of use, care, and continuity.
