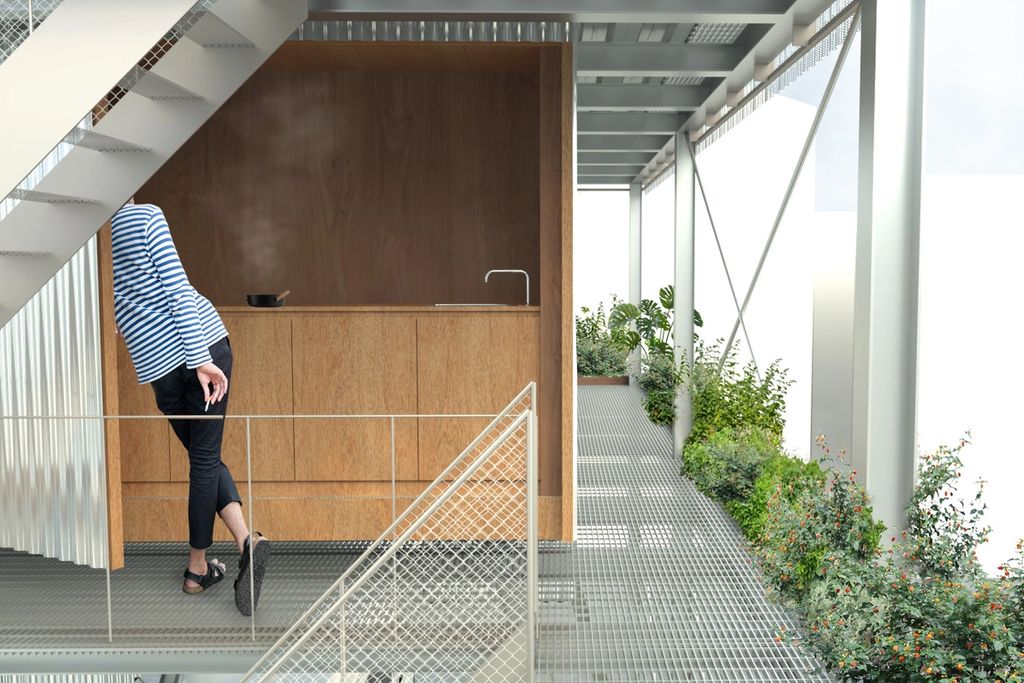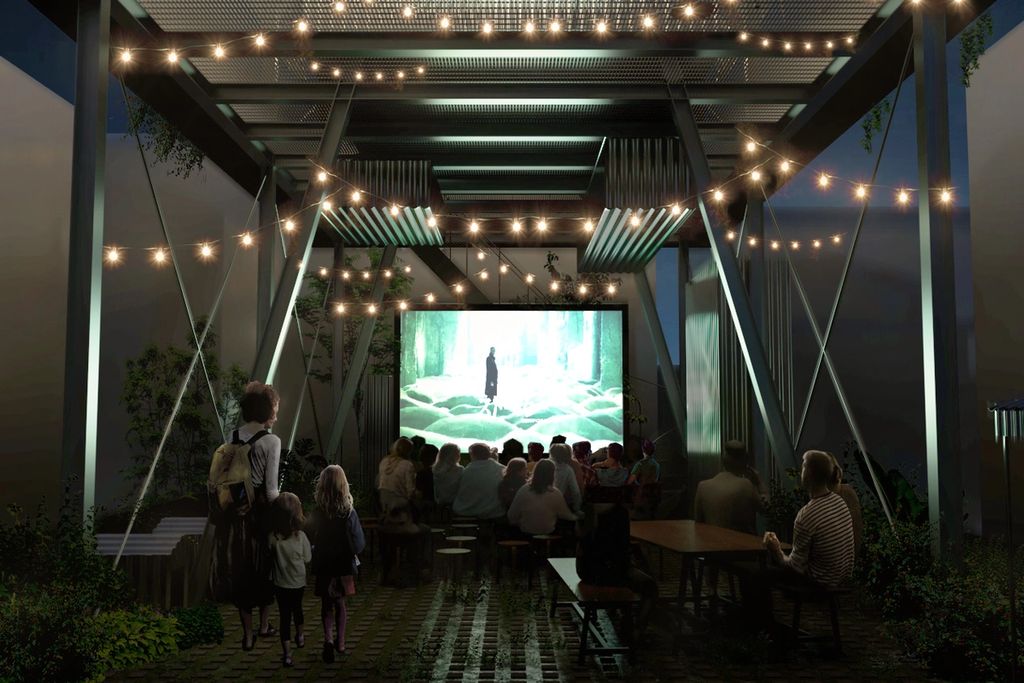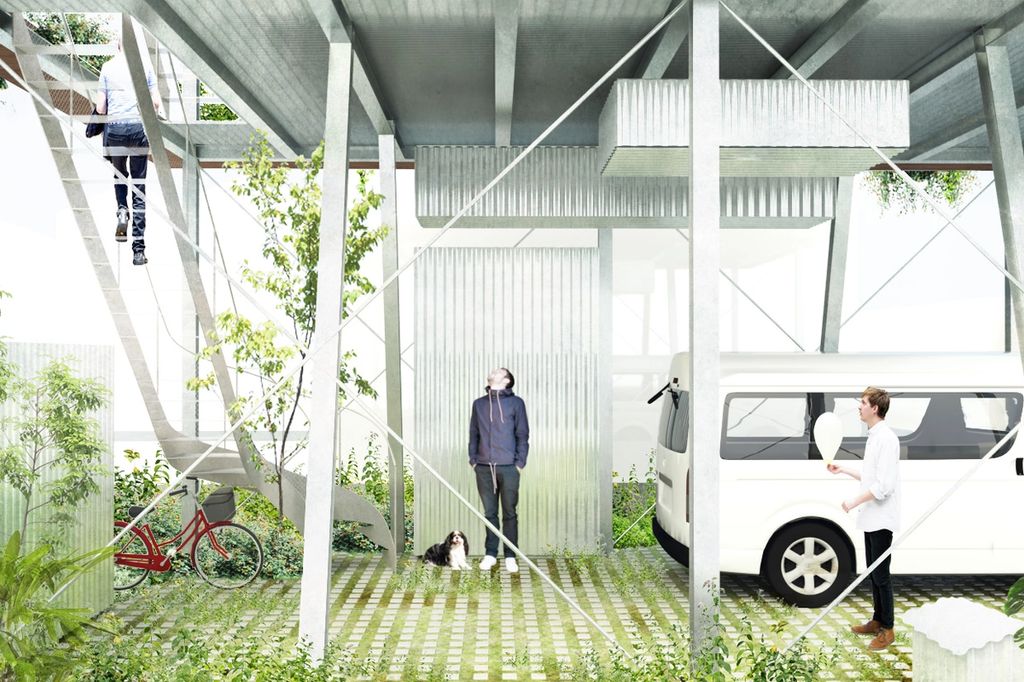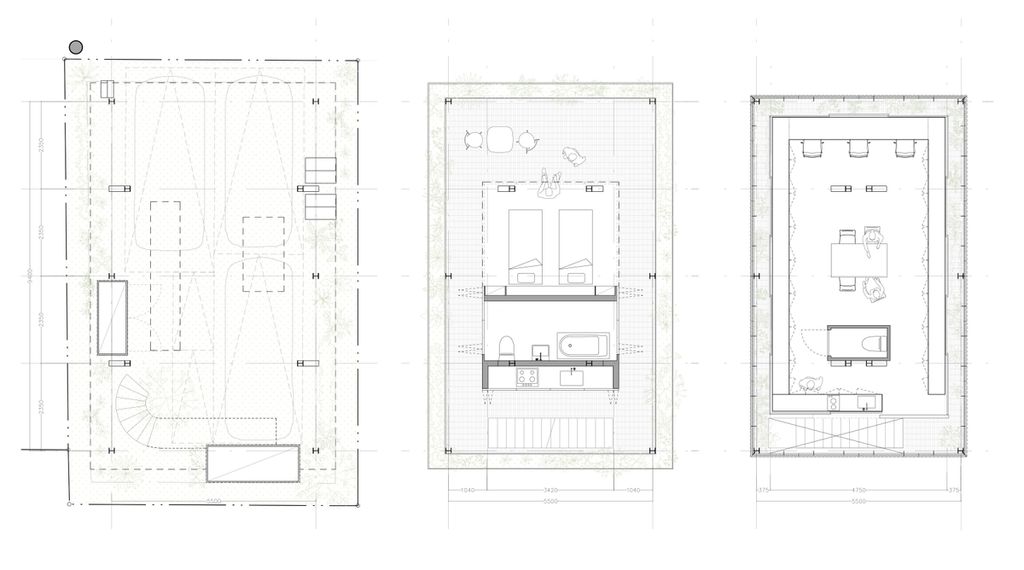Office B
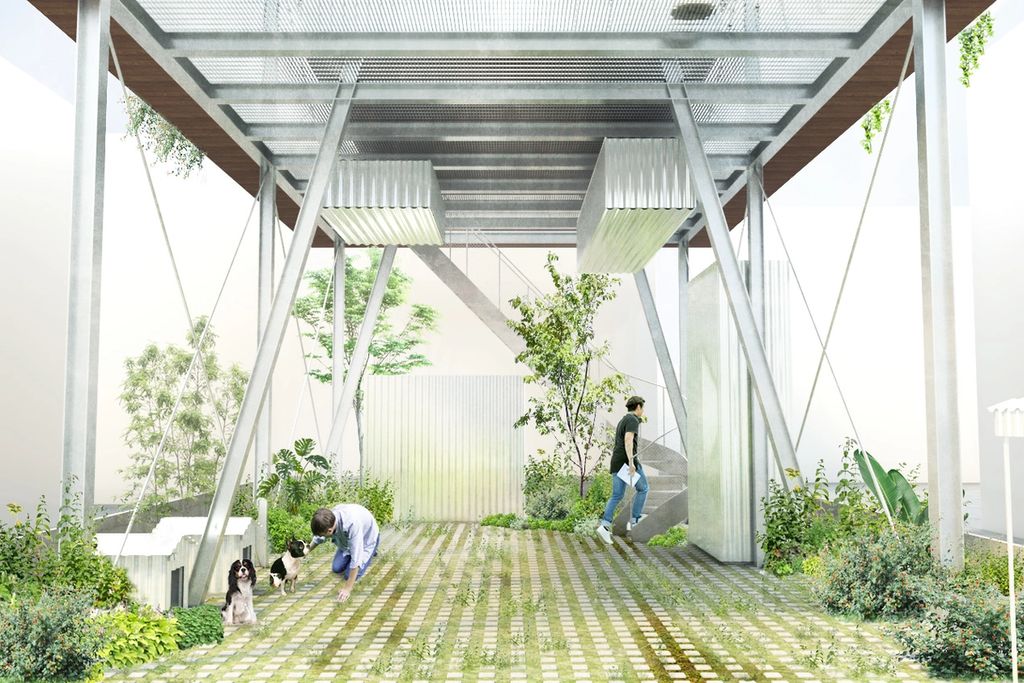
Date: August 2020 Location: Chiba, Japan Area: 103m2 Function: Office, Guest house Status: Competition Collaborator: Ishimura+Neichi Structural design: Yohei Tomioka, Takayuki Fujimoto Client: BEANS Ltd.
Office B is a proposal for the new headquarters of BEANS Ltd., a small contractor based in the Tokyo area. The project was developed for an invited competition in Chiba, a neighbourhood where housing and small workshops coexist. Rather than enclosing the limited site with a conventional building, the design opens the ground level to the city, providing a green and accessible base for storage, parking, and outdoor activities. Above this open ground plane, the office and guest accommodation are suspended from a robust steel frame, reversing the conventional logic of construction. By situating the workplace at the top level, the staff benefit from broad views across the neighbourhood and towards Tokyo Bay, while the guesthouse occupies the intermediate floor, offering an adaptable retreat for visitors. More than a functional workplace, the scheme suggests a new model of small offices that can reshape residential districts by contributing shared space back to the city.
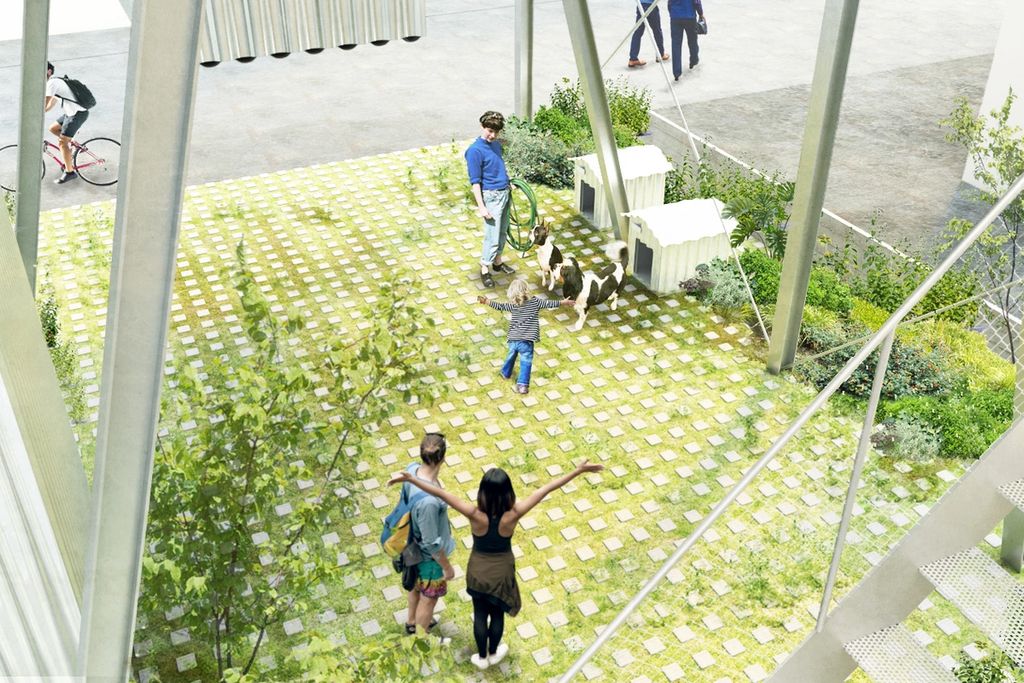
Office B was conceived as both a workplace and a catalyst for its surrounding neighbourhood. Commissioned by BEANS Ltd., a Tokyo-based contractor, the brief called for offices, guest accommodation, and storage facilities within a tight plot in Chiba. The area is characterised by low-rise houses and modest workshops, a context where new construction often consumes the entire lot and contributes little to shared life. The proposal set out to challenge this tendency, aiming to deliver the required functions while also enriching the everyday landscape. The design begins with the ground floor, traditionally the most constrained part of such developments. Instead of a closed garage or warehouse, the base is imagined as a porous, green plane — a piloti-like space that is neither strictly interior nor exterior. This open ground can accommodate multiple uses: storing tools and materials, parking vehicles, carrying out small DIY or wood-working activities, or simply gathering outdoors. Its openness also invites the surrounding community, softening the threshold between the company and the city. To achieve this, the building’s structure is inverted. Rather than stacking floors upwards, a steel frame defines the perimeter, and the main volumes are suspended from it. This approach effectively frees the ground, creating an airy and flexible base that would otherwise be consumed by walls. The gesture also produces a strong architectural presence, making the building legible as a contribution to its environment rather than a private enclosure. The programme is arranged vertically. At the top, the BEANS office enjoys panoramic views, rising above the two-storey housing that surrounds the site. Staff benefit from abundant light and, on clear days, a distant view towards Tokyo Bay. The intermediate floor houses the guest accommodation. This space is designed as a versatile box: fully enclosed for privacy or open to the terraces around it, allowing visitors to experience the atmosphere of the neighbourhood in unexpected ways. Together, the suspended levels create a sequence of varied conditions: open collective ground, private yet flexible living, and a workplace oriented towards the horizon. The storage areas, essential for the contractor’s activities, are integrated without compromising openness. Containers, movable racks, and hoisted units are placed within the frame, enabling efficient organisation while preserving a sense of spaciousness at ground level. This system reflects the company’s hands-on character, making the building itself an expression of craft and practicality. Beyond addressing a single client’s needs, Office B points towards a typology for small companies operating within residential districts. By resisting enclosure and instead offering space back to the city, such projects can break the monotony of endless housing rows and foster a more generous urban condition. The collaboration between PAN- PROJECTS and Tokyo-based studio Ishimura + Neichi sought to frame this possibility: an office that does not retreat from its surroundings, but actively reshapes them by reversing conventions, opening ground, and contributing to collective life.
