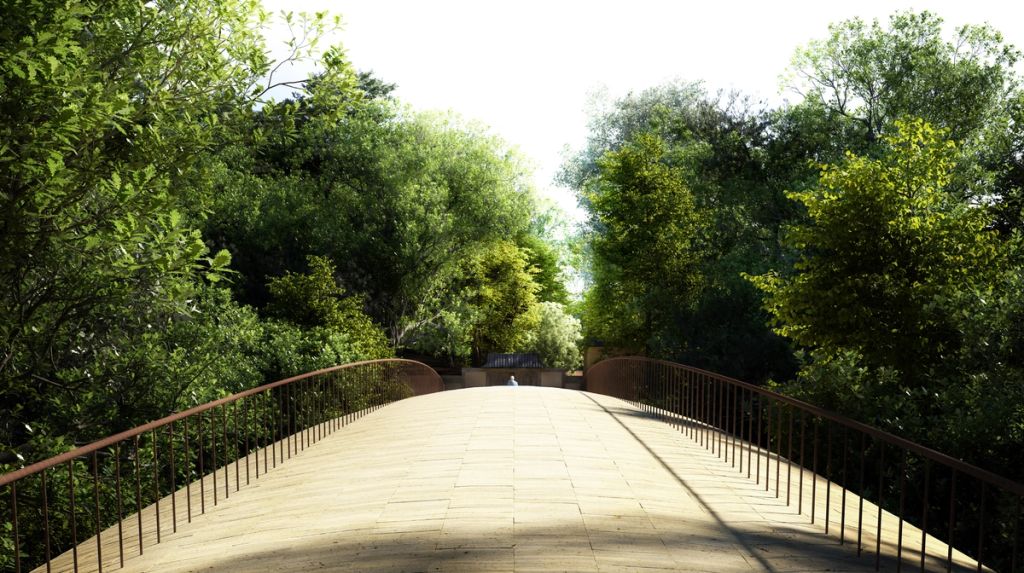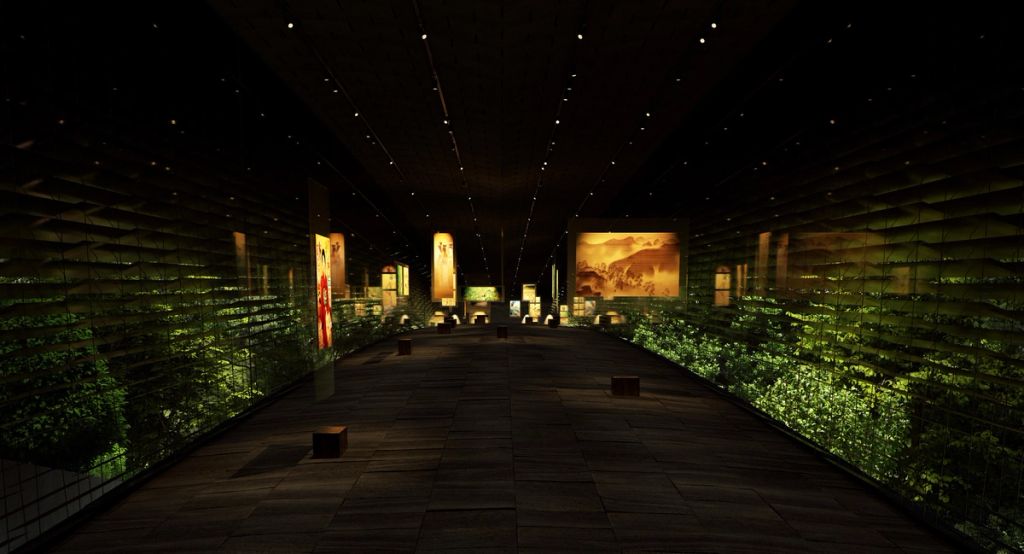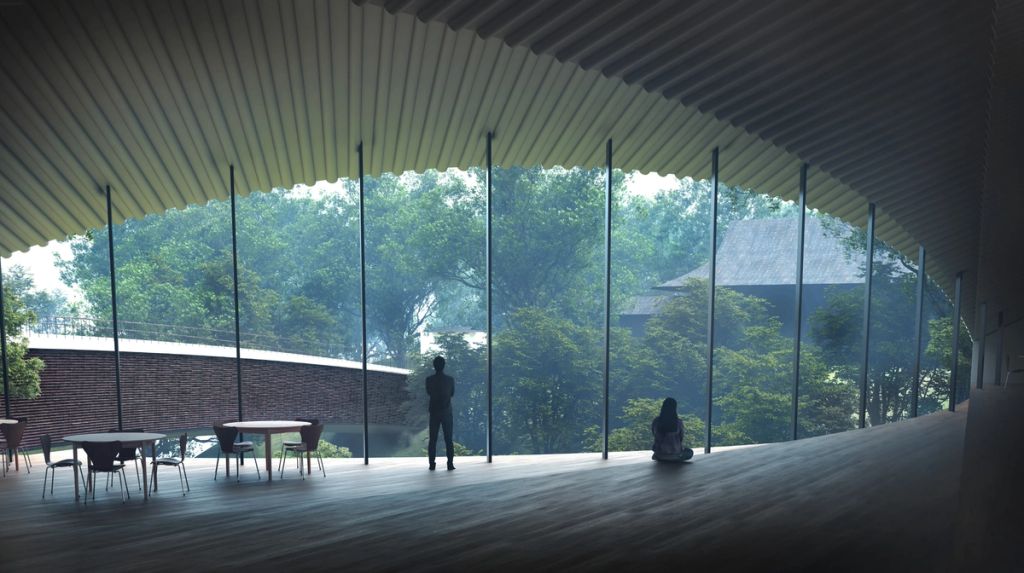Incremental Fields

Date: April 2025 Location: Tokyo, Japan Area: 1,500m2 (total floor area) Function: Memorial Museum/Cafe/Garden Status: Competition - 2nd place Client: Confidential Landscape Design: Oryza.Inc Structural Engineer: ARSTR
Incremental Fields was developed for an invited competition to renew a historic garden site in central Tokyo — a rare enclave where a centuries-old villa and pond have been preserved through generations. The brief asked architects to envision three new buildings — a museum, a members’ house, and a café — that would continue the legacy of the estate while opening it to the public. Our response was to see architecture not as a replacement but as a continuation of time. We proposed a bridge extending from the historic villa, accommodating a museum within its span and recomposing the whole site into three interconnected gardens. The bridge floats lightly above the pond, preserving the ground for life to grow — an architecture that connects past and future through the quiet continuity of landscape and memory. The proposal was awarded second place among invited studios.

Our proposal takes the form of a bridge extended from the historic villa. The bridge introduces a new sectional zoning with three gardens while accommodating the Memorial Museum in itself. The former site of the museum will be overtaken by a new garden of inspirations — the field for new generations to take over to add another layer of time. The site has been developed over time since the 1600s. The essence of the place is in its incremental character: time, story and gardens — a growing place — Incremental Fields. Our response to the brief is to see the project as an extension of its time rather than a construction of a new identity. It introduces a connection between the past, present, and future rather than a naïve discontinuation of new and old. The new zoning allows sectional divisions, creating a complex mixture of public and private realms. The bridge floats above the pond, directly connecting the villa and the new garden. The exhibition space resides between the two slabs, drawing slight curves in the air. The louvre blocks direct sunlight while allowing the reflective light coming from the garden below to lighten the space naturally. The bridge ends on the other side of the pond — visitors walk on the top on their way back with the views. The floating museum saves space at the entrance for gardens to grow. The garden is designed to accommodate today’s activities and become a vessel for future extension — a field to be taken over by the next generation — at the time of the next expansion. One of the three proposed buildings was intentionally left for another architect to design. We believe that a site formed through multiple layers of time should remain open to many voices. The beliefs in diversity and coexistence are the essence of the place. History constitutes the foundation of the next generation. Cradled by the past, the new generation adds another page of stories — the time increment in the fields.



