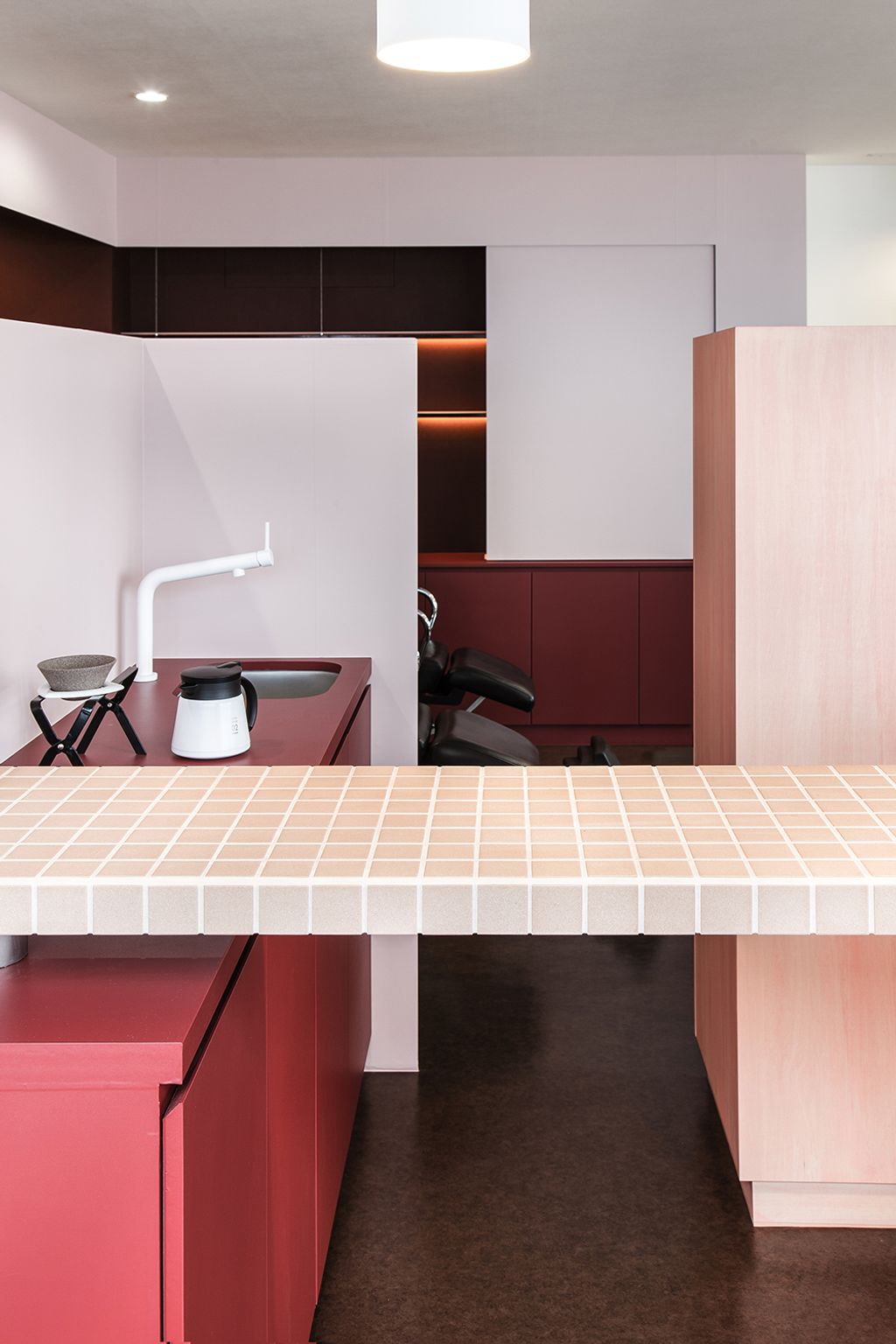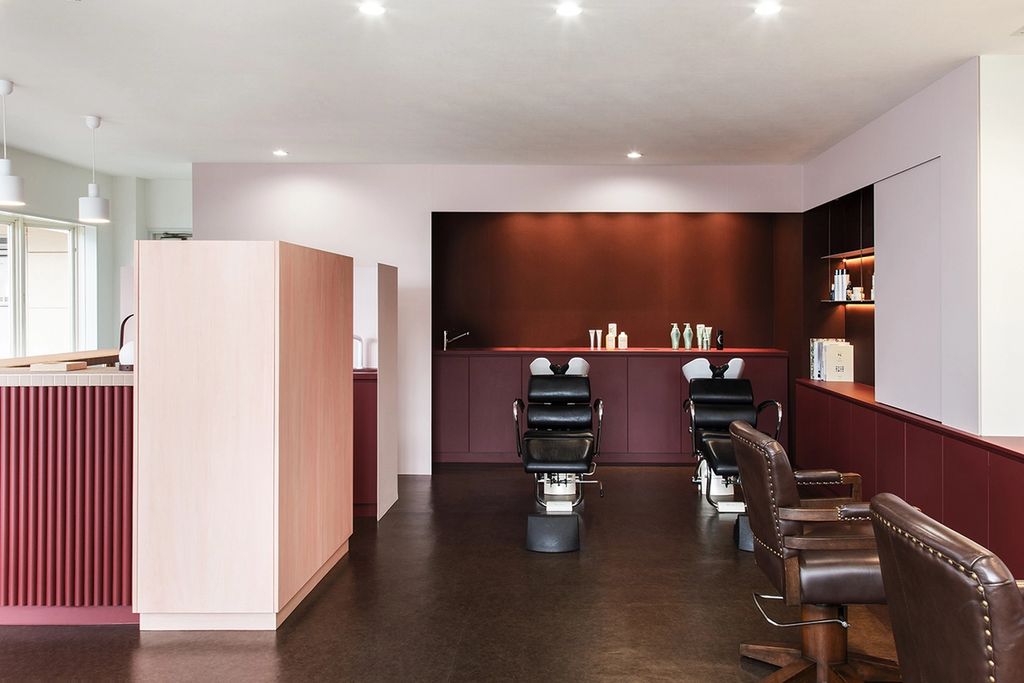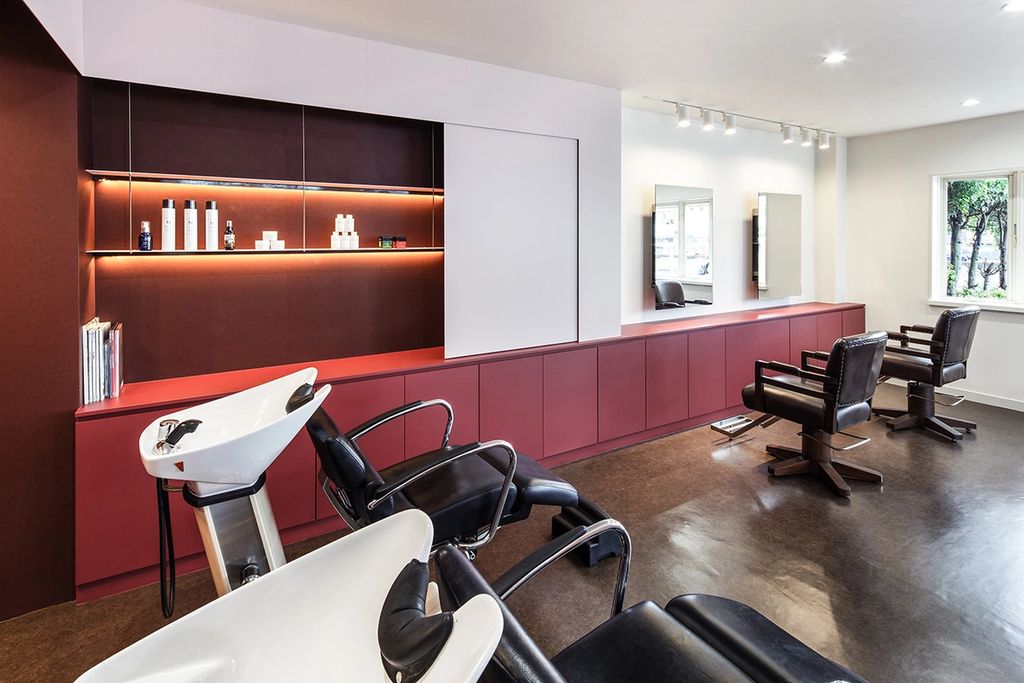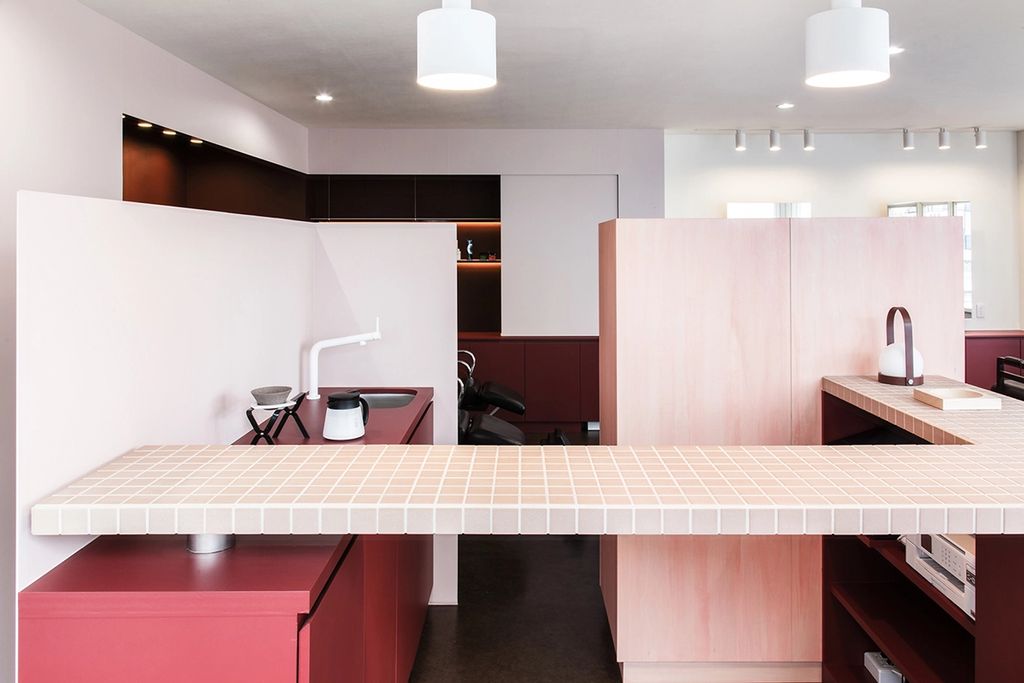K-hairsalon
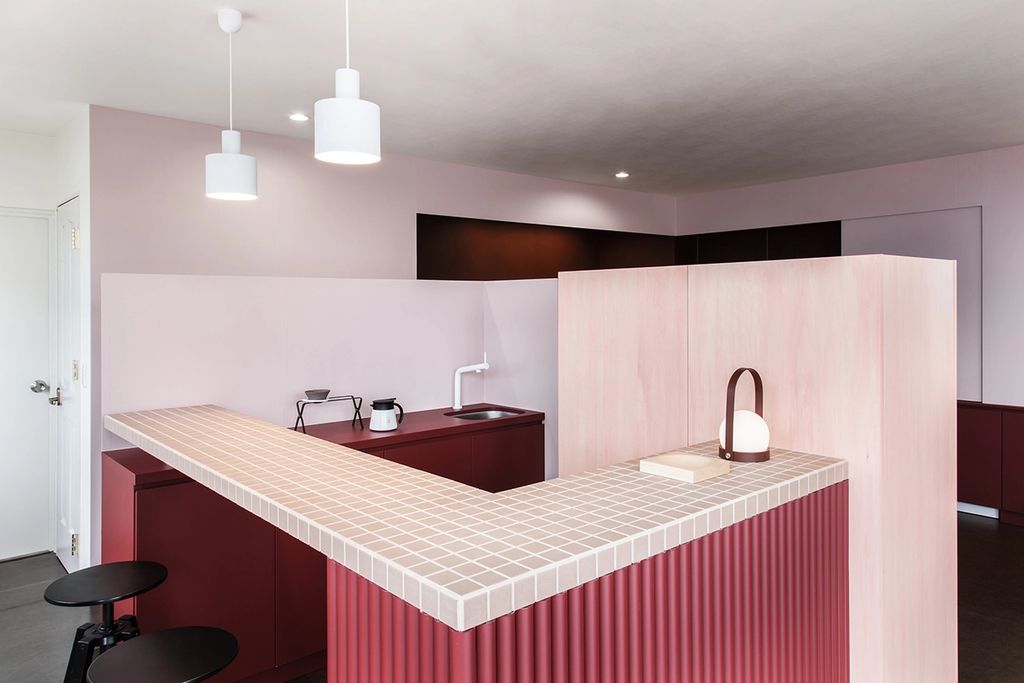
Date: May 2018 Location: Ise, Japan Area: 45m2 Function: Hair salon Status: Built Collaborator: mok architects
K-Hairsalon is an interior design project for a private-owned hair salon locates in Ise, Japan. The client wishes the salon to be open to the city so that all citizens can comfortably visit as if they go to a familiar café.
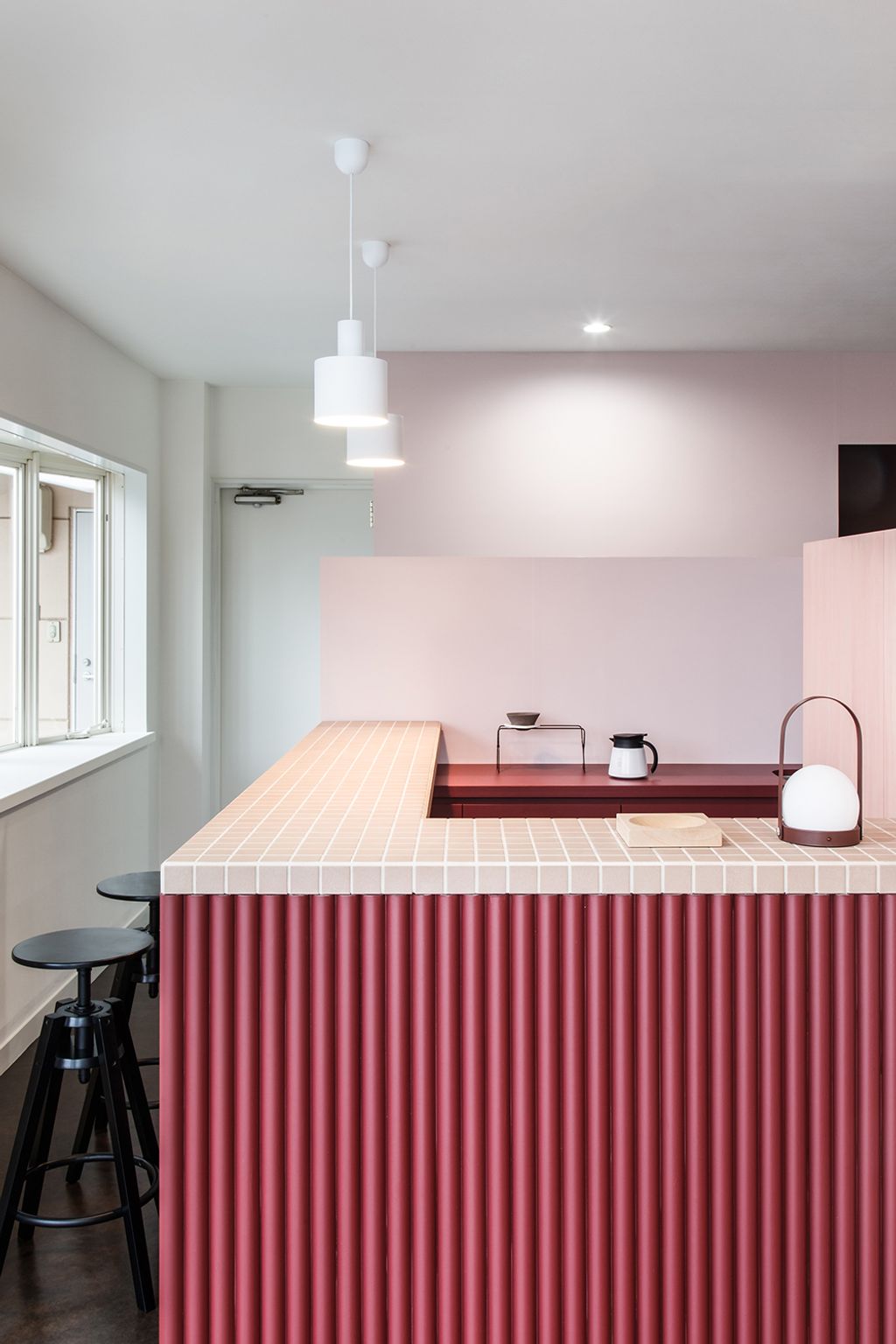
The existing building that the salon locates in the ground level has an iconic appearance which all the façade elements are painted in various tones of pink. Rather designing interior space apart from its outstanding character of the existing, the design team decid- ed to bring its iconic colour scheme as a design concept in order to create sequential experience of colour that bridges outside and inside together. The design started with defining the function of colour as the key spatial element of the project, and the team determined to utilize the colour scheme to identify the function of different areas in the salon. By developing gradational sequence from bright pink tone of exterior to the dark red wall finish at the deepest area in the salon, the design creates layered depth within a small interior space. The reception area is defined by mixed furniture constituted with bright colour tiles with lacquered plywood shelve combined by light pink aluminium partition that is connecting the bright pink exterior to inside. Cutting area situates in the middle is identified with con- tinuous dark pink drawers creating intimate atmosphere surrounded by various tones of colour. Shampoo area at the inmost space is made private with deep red wall where customers can relax while having their service. K-hairsalon achieved the rich interior experience within a relatively small space by creating spatial layers of colour that sequentially connects outside to inside; the hair salon that opens up to the city welcoming in all the visitors.
