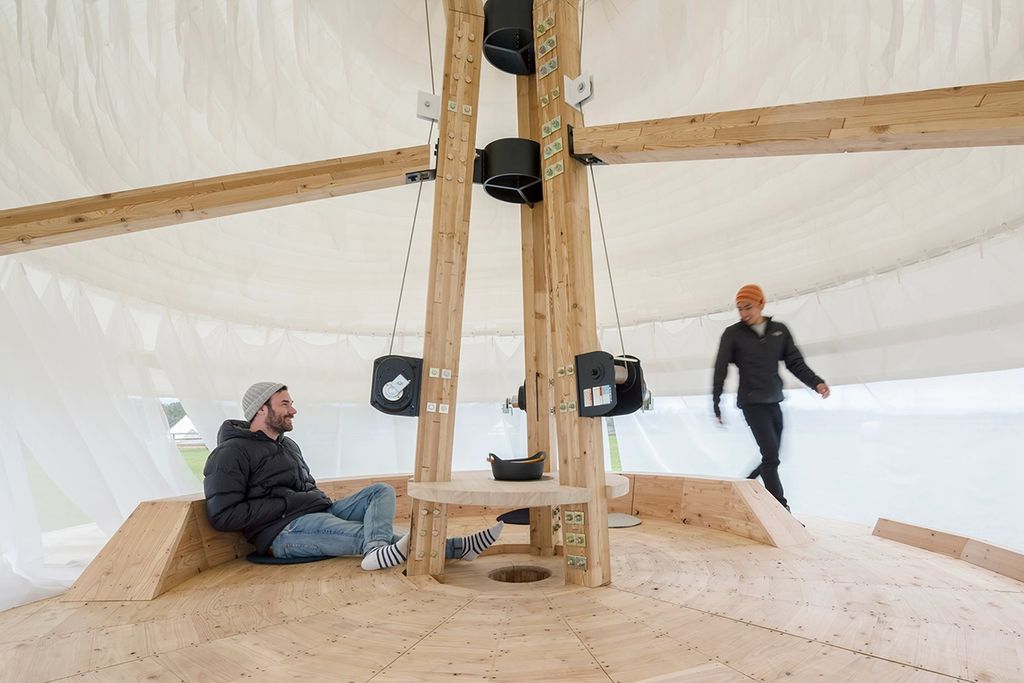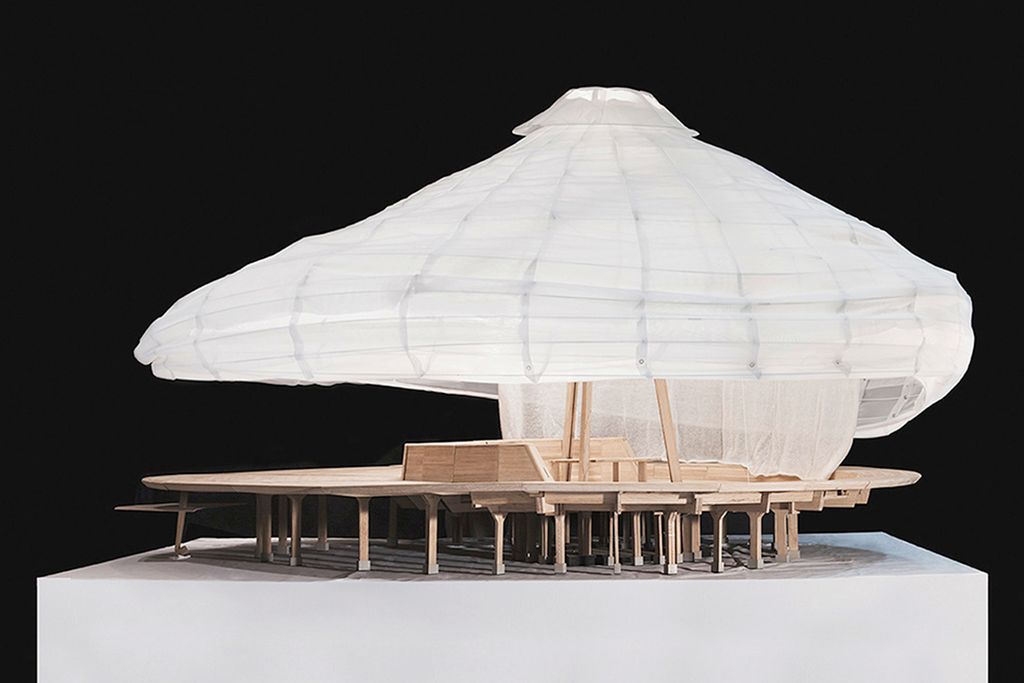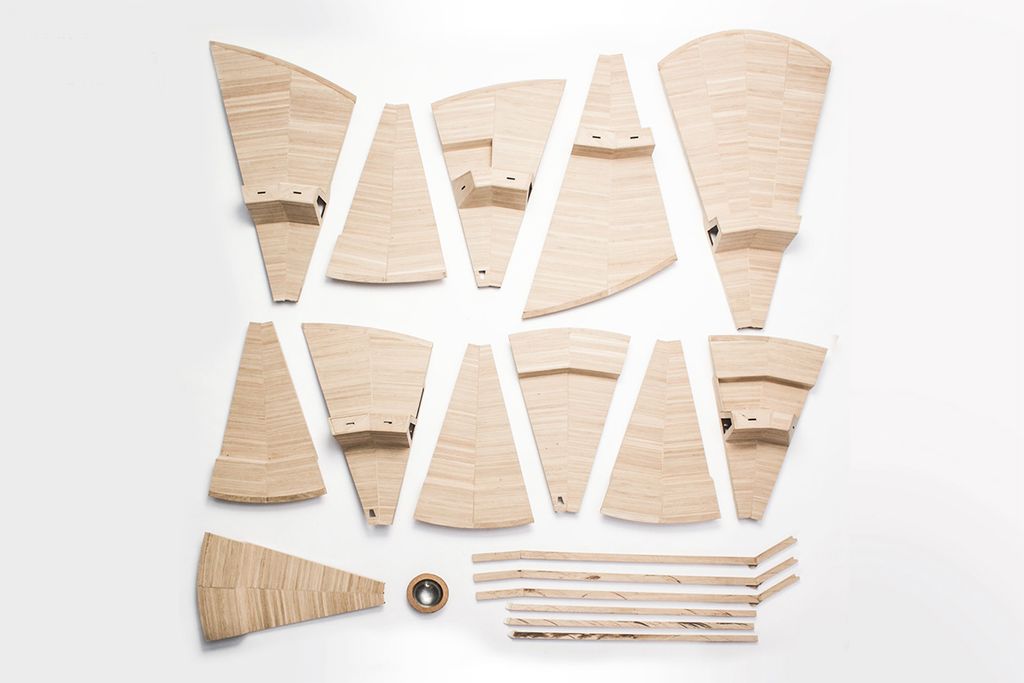Infinite field
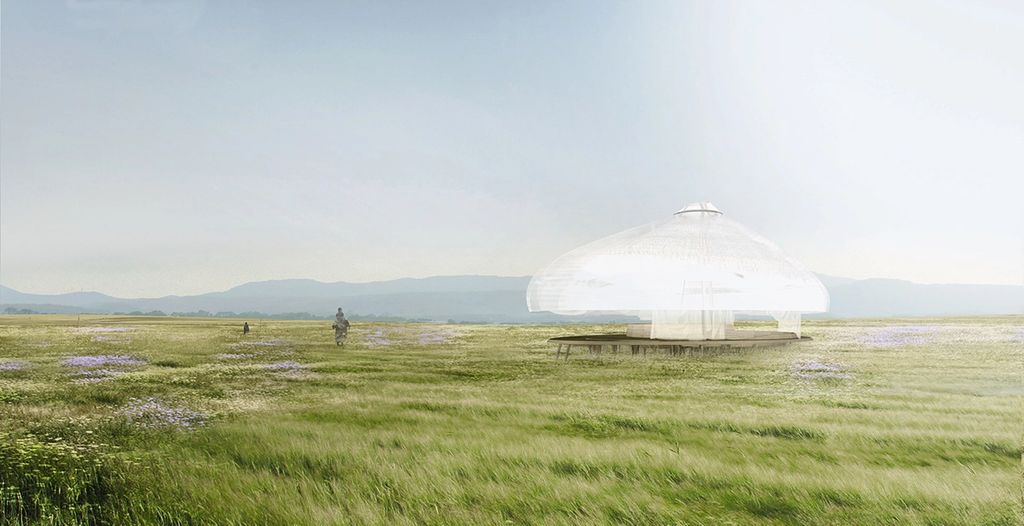
Date: October 2016 Location: Hokkaido, Japan Area: 10m2 Function: Pavilion Status: Built Collaborator: Kengo Kuma & Associates Design team: Kazumasa Takada, Bas Spanderman, Ben Tan, Jesse Thomas, Kostas Fetsis, Scarlett Hessian, Anders Brix Sponsor: Kvadrat, LIXIL Foundation
Infinite Field is a winning proposal for the 6th annual LIXIL international design competition completed in Memu Medows in Hokkaido, Japan. This experimental house consists of various adaptable fabric layers that enables the inhabitants to curate the spatial experiences. Infinite Field reflects the LIXIL Foundation’s objective of fostering a level of human connection with nature which has been lost in the urban age.
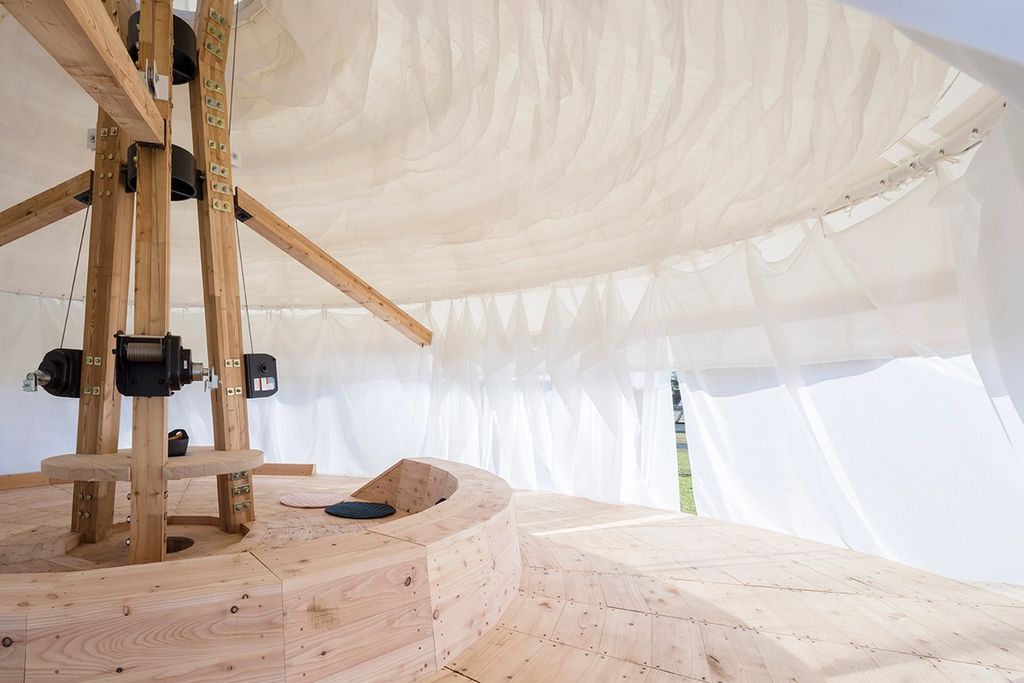
The competition brief presented a challenge: to combine phenomenological qualities of comfort and lightness with a pragmatic requirement for portability and protection from Hokkaido’s drastically varying climate. Responding to these themes the team sought to facilitate the interaction between occupant and nature by providing a seamless connection to Taiki-Cho’s majestic landscape beyond. Hokkaido’s natural phenomena informed the design at each stage; the dwelling draws on the snowfields, prevailing winds, sun reflections, visual characteristics, and diamond dust that are all characteristic to the site. The elevated vantage point of the platform aligns with the region’s average snowfall and provides users with a place to rest and relax while enjoying the 360° view of Memu Meadow. Stepping away from a traditional housing concept, the design extends thresholds by eschewing solid walls in favour of graduated, textural layers which dress a solid timber platform. The platform is constructed from Japanese larch and hosts integrated seating, allowing users to inhabit the space in various positions; lying down, sitting and observing, or socialising around the central hibachi. Comfort inside is further enhanced by a series of circular cushions, designed for use when either kneeling around the hibachi or sitting on the platform. A timber tripod structure provides support for several layers of environmentally attenuated fabric which enclose the shelter. Firstly, a waterproof membrane hangs externally, protecting users from the elements. This tent-like roof is suspended 1.2m from the platform, emphasising the 360° view. A series of steel ring supports define its characteristically irregular form. Moving towards the interior, the timber tripod supports a secondary fabric textile layer. This internal layer is made of softer, more tactile material, which defines the atmosphere of the space. Fabric architecture allows for subtle moments; responsive to wind and light, and allowing for permeation of sound and sight to smell and more. Textiles have been chosen with consideration of their environmental properties, for instance silk fabric blades are draped from the inner membrane to disrupt heat and airflow. Users perceive the gentle winds that flow through the dwelling as these fabric blades gently sway and flutter. There can be no doubt that a desire to draw in the site’s natural qualities to the shelter’s interior conflicted with the need to provide thermal insulation for occupants. A solution was found by inviting users to actually dress themselves in layers of the building. In cooler weather a series of textile curtains, each offering differing levels of insulation, can clothe dwellers. Fabric therefore provides a reciprocal experience; users dictate their own conditions, wrapping themselves in textile or opening up to embrace the seasons.
